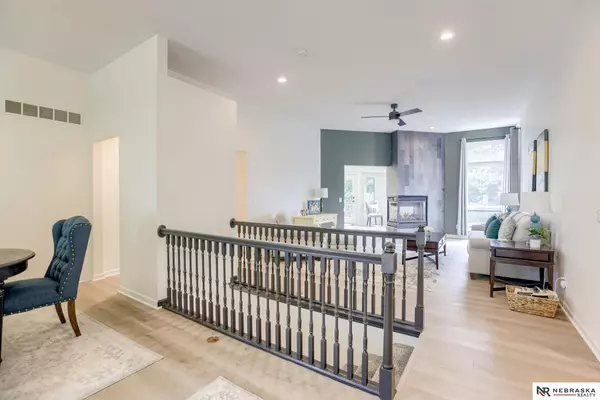For more information regarding the value of a property, please contact us for a free consultation.
Key Details
Sold Price $476,500
Property Type Single Family Home
Sub Type Single Family Residence
Listing Status Sold
Purchase Type For Sale
Square Footage 3,441 sqft
Price per Sqft $138
Subdivision Val Verde
MLS Listing ID 22523715
Sold Date 09/23/25
Style 1.0 Story/Ranch
Bedrooms 4
Construction Status Not New and NOT a Model
HOA Fees $11/ann
HOA Y/N Yes
Year Built 2001
Annual Tax Amount $6,490
Tax Year 2024
Lot Size 10,105 Sqft
Acres 0.232
Lot Dimensions 78 x 130
Property Sub-Type Single Family Residence
Property Description
This stunning 4-bedroom, 3-bath ranch blends timeless design with gorgeous 2025 updates. The heart of the home is the fully redesigned kitchen showcasing new cabinetry, countertops, appliances with gas stove, all anchored by a dramatic double-sided fireplace—a perfect centerpiece for living and dining. Throughout the home, you'll find all-new flooring (LVP & carpet), fresh interior paint, new fixtures, and updated lighting.The primary suite is a true retreat with heated floors, a spa-worthy tiled walk-in shower, new soaking tub, double vanity, and walk-in closet. The lower level impresses with a spacious rec room, a brand-new 4th bedroom, and a custom wet bar with quartz countertops, island, and dishwasher—perfect for entertaining. A freshly stained deck, newer windows, and fenced yard enhance the exterior. All appliances convey, along with mounted TVs; treadmill negotiable. Built in 2001 but fully refreshed with today's finishes, this home is truly move-in ready and waiting for you!
Location
State NE
County Sarpy
Area Sarpy
Rooms
Basement Egress, Fully Finished, Other Window, Walkout
Kitchen Bay/Bow Windows, Pantry, Balcony/Deck, Luxury Vinyl Plank
Interior
Interior Features Cable Available, Wetbar, 9'+ Ceiling, Exercise Room, Two Story Entry, Ceiling Fan, Formal Dining Room, Garage Door Opener, Pantry, Sump Pump
Heating Forced Air
Cooling Central Air
Flooring Carpet, Luxury Vinyl Plank
Fireplaces Number 1
Fireplaces Type Gas Log
Appliance Dishwasher, Disposal, Dryer, Microwave, Range - Cooktop + Oven, Refrigerator, Washer, Wine Fridge
Heat Source Gas
Laundry Main Floor
Exterior
Exterior Feature Porch, Patio, Deck/Balcony, Sprinkler System, Covered Patio
Parking Features Attached
Garage Spaces 3.0
Fence Privacy, Wood
Utilities Available Cable TV, Electric, Sewer, Water
Roof Type Composition
Building
Lot Description In City, In Subdivision, Public Sidewalk
Foundation Concrete Block
Lot Size Range Up to 1/4 Acre.
Sewer Public Sewer, Public Water
Water Public Sewer, Public Water
Construction Status Not New and NOT a Model
Schools
Elementary Schools Portal
Middle Schools La Vista
High Schools Papillion-La Vista
School District Papillion-La Vista
Others
Tax ID 011563337
Ownership Fee Simple
Acceptable Financing VA
Listing Terms VA
Financing VA
Read Less Info
Want to know what your home might be worth? Contact us for a FREE valuation!

Our team is ready to help you sell your home for the highest possible price ASAP
Bought with Nebraska Realty





