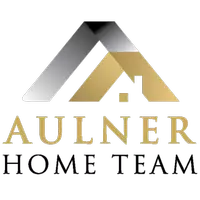For more information regarding the value of a property, please contact us for a free consultation.
Key Details
Sold Price $1,050,000
Property Type Single Family Home
Sub Type Single Family Residence
Listing Status Sold
Purchase Type For Sale
Square Footage 4,007 sqft
Price per Sqft $262
Subdivision Cheyenne Ridge
MLS Listing ID 22505506
Sold Date 08/15/25
Style 1.0 Story/Ranch
Bedrooms 5
Construction Status Not New and NOT a Model
HOA Y/N No
Year Built 2023
Annual Tax Amount $16,160
Tax Year 2024
Lot Size 1.040 Acres
Acres 1.04
Lot Dimensions 370.7x315.6x208.7x43.7
Property Sub-Type Single Family Residence
Property Description
Contract Pending Welcome home to this stunning walk-out split ranch built in 2023 nestled on 1.04 acres of picturesque land that backs to a serene tree line in Cheyenne Ridge. Step into the heart of the home, where the chef's delight kitchen awaits, complete with a spacious hidden pantry. The open-concept design flows seamlessly into the living areas, creating an inviting atmosphere. Retreat to the primary suite featuring a spa-like wet room w/a jetted tub, a massive shower, & a spacious walk-in closet. The walk-out LL is perfect for hosting guests, with a large rec rm, wet bar & a cozy fireplace that sets the perfect ambiance. Enjoy your outdoor living space from both your maintenance free deck or patio below. The fenced private backyard has a brand new saltwater heated pool & additional landscaping. Additional features include motorized shades, garage door to the back for storage, landscape/permanent outdoor lighting. This exceptional home offers the perfect blend of luxury & conveni
Location
State NE
County Sarpy
Area Sarpy
Rooms
Family Room Wall/Wall Carpeting, Window Covering, Fireplace, Wetbar, Sliding Glass Door
Basement Fully Finished
Kitchen 9'+ Ceiling, Pantry, Luxury Vinyl Plank
Interior
Heating Forced Air
Cooling Central Air
Fireplaces Number 2
Heat Source Gas
Laundry Main Floor
Exterior
Exterior Feature Porch, Patio, Covered Deck, Pool Inground
Parking Features Attached
Garage Spaces 3.0
Fence Full, Other
Roof Type Composition
Building
Foundation Poured Concrete
Lot Size Range Over 1 up to 5 Acres
Sewer Public Sewer, Public Water
Water Public Sewer, Public Water
Construction Status Not New and NOT a Model
Schools
Elementary Schools Springfield
Middle Schools Platteview Central
High Schools Platteview
School District Springfield Platteview
Others
Tax ID 011612142
Ownership Fee Simple
Acceptable Financing Conventional
Listing Terms Conventional
Financing Conventional
Read Less Info
Want to know what your home might be worth? Contact us for a FREE valuation!

Our team is ready to help you sell your home for the highest possible price ASAP
Bought with Realty ONE Group Sterling





