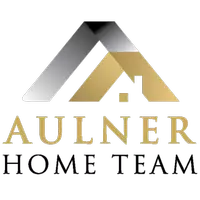For more information regarding the value of a property, please contact us for a free consultation.
Key Details
Sold Price $420,000
Property Type Single Family Home
Sub Type Single Family Residence
Listing Status Sold
Purchase Type For Sale
Square Footage 3,469 sqft
Price per Sqft $121
Subdivision Waverly
MLS Listing ID 22521037
Sold Date 08/15/25
Style 1.0 Story/Ranch
Bedrooms 4
Construction Status Not New and NOT a Model
HOA Y/N No
Year Built 1963
Annual Tax Amount $3,962
Tax Year 2024
Lot Size 0.260 Acres
Acres 0.26
Lot Dimensions 70x109 x 125x125
Property Sub-Type Single Family Residence
Property Description
Contract Pending Spacious & bright ranch in desirable Waverly. Solid brick home with charming front porch, two gas fireplaces, solid oak floors throughout main level living/dining, and primary bedroom. Updated kitchen with programmable heated tile floor, solid wood cabinetry with custom organizers, tile backsplash, stainless steel appliances, double convection ovens, gas cooktop, like new dishwasher, french door refrigerator, under cabinet lighting, new sink & faucet with water filtration system. Meals and entertaining are a breeze in the formal dining room with solid wood built-ins for plenty of storage and serving space, and a large tub/shower combo with air jet tub. Rest easy in the primary bedroom with ample closet space anda slider leading to private deck and private outdoor shower/bath with deck mount faucet and hot water. There's so much more to see & love, call for your showing today!
Location
State NE
County Lancaster
Area Lancaster
Rooms
Basement Daylight
Interior
Heating Forced Air
Cooling Central Air
Fireplaces Number 2
Appliance Dishwasher, Microwave, Range - Cooktop + Oven, Refrigerator, Water Softener
Heat Source Gas
Laundry Main Floor
Exterior
Exterior Feature Porch, Sprinkler System, Decorative Lighting
Parking Features Attached
Garage Spaces 2.0
Fence Full, Wood
Utilities Available Electric, Natural Gas, Sewer, Water
Roof Type Composition
Building
Lot Description Corner Lot
Foundation Poured Concrete
Lot Size Range Over 1/4 up to 1/2 Acre
Sewer Public Sewer, Public Water
Water Public Sewer, Public Water
Construction Status Not New and NOT a Model
Schools
Elementary Schools Hamlow
Middle Schools Waverly
High Schools Waverly
School District Waverly
Others
Tax ID 2421216003000
Ownership Fee Simple
Acceptable Financing Conventional
Listing Terms Conventional
Financing Conventional
Read Less Info
Want to know what your home might be worth? Contact us for a FREE valuation!

Our team is ready to help you sell your home for the highest possible price ASAP
Bought with BHHS Ambassador Real Estate





