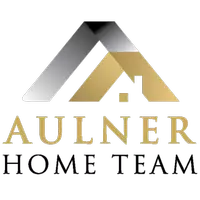For more information regarding the value of a property, please contact us for a free consultation.
Key Details
Sold Price $485,000
Property Type Single Family Home
Sub Type Villa/Patio Home
Listing Status Sold
Purchase Type For Sale
Square Footage 2,438 sqft
Price per Sqft $198
Subdivision Whitehawk
MLS Listing ID 22507297
Sold Date 05/30/25
Style 1.0 Story/Ranch
Bedrooms 3
Construction Status Not New and NOT a Model
HOA Fees $125/mo
HOA Y/N Yes
Year Built 2009
Annual Tax Amount $1,240
Tax Year 2024
Lot Size 8,712 Sqft
Acres 0.2
Lot Dimensions 164.83 x 55.30 x 150.1 x 57.21
Property Sub-Type Villa/Patio Home
Property Description
Carefree living in this free standing ranch south facing villa in Whitehawk subdivision. Nestled on a cul-de-sac in Elkhorn South school district is ready to move right in! Updates include hickory floors on the main level living area/kitchen, paver patio, screened in patio, landscaping, exterior and interior paint, radon mitigation, new carpet on main floor bedrooms, light fixtures. Open yet inviting floor plan with cozy fireplace in the living room which connects to the kitchen with stainless steel appliances, quartz counters, pantry and spacious dining area. Enjoy morning coffee and evening views on the screened in patio or the stunning paver patio. Oversized primary suite features dual sinks, tiled shower and walk in closet. Lower level has large open recroom which is perfect for entertaining large group with free standing bar cabinet. Additional guest suite and bath as well as tons of storage. Are you ready to call this your new home?
Location
State NE
County Douglas
Area Douglas
Rooms
Family Room Wall/Wall Carpeting
Basement Egress, Partially Finished
Kitchen Wood Floor, Fireplace, Pantry
Interior
Interior Features Cable Available, 9'+ Ceiling, Ceiling Fan, Garage Door Opener, Pantry
Heating Forced Air
Cooling Central Air
Flooring Carpet, Ceramic Tile, Vinyl, Wood
Fireplaces Number 1
Fireplaces Type Direct-Vent Gas Fire
Appliance Range - Cooktop + Oven, Refrigerator, Washer, Dishwasher, Dryer, Disposal, Microwave
Heat Source Gas
Laundry Main Floor
Exterior
Exterior Feature Enclosed Patio, Sprinkler System, Lake Use
Parking Features Built-In
Garage Spaces 2.0
Fence None
Utilities Available Cable TV, Electric, Natural Gas, Sewer, Telephone, Water
Roof Type Composition
Building
Lot Description Cul-De-Sac, In Subdivision, Public Sidewalk, Curb and Gutter
Foundation Poured Concrete
Lot Size Range Up to 1/4 Acre.
Sewer Public Sewer, Public Water
Water Public Sewer, Public Water
Construction Status Not New and NOT a Model
Schools
Elementary Schools West Bay
Middle Schools Elkhorn Ridge
High Schools Elkhorn South
School District Elkhorn
Others
HOA Fee Include Lawn Care,Snow Removal,Common Area Maint.,Garbage Service
Tax ID 2532189332
Ownership Fee Simple
Acceptable Financing Cash
Listing Terms Cash
Financing Cash
Read Less Info
Want to know what your home might be worth? Contact us for a FREE valuation!

Our team is ready to help you sell your home for the highest possible price ASAP
Bought with BHHS Ambassador Real Estate





