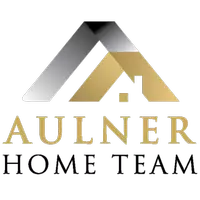For more information regarding the value of a property, please contact us for a free consultation.
Key Details
Sold Price $325,000
Property Type Single Family Home
Sub Type Single Family Residence
Listing Status Sold
Purchase Type For Sale
Square Footage 1,842 sqft
Price per Sqft $176
Subdivision Trendwood
MLS Listing ID 22510550
Sold Date 05/22/25
Style Split Entry
Bedrooms 3
Construction Status Not New and NOT a Model
HOA Y/N No
Year Built 1973
Annual Tax Amount $3,817
Tax Year 2024
Lot Size 0.300 Acres
Acres 0.3
Lot Dimensions 100 x 130
Property Sub-Type Single Family Residence
Property Description
Welcome home to this beautifully maintained 3 Bed / 3 Bath split foyer-style home located on a spacious corner lot in the sought-after Trendwood neighborhood! With nearly 1,242 sq ft above grade and 600 finished sq ft in the basement, there's room to spread out and enjoy every detail. Step inside to a slate tile entryway, leading into a spacious living room w/newer luxury vinyl plank flooring & abundant natural light. The kitchen shines with stainless steel appliances, a pantry, & generous space for gathering. All bedrooms have new windows (2020), and the primary suite features new LVP flooring and an updated ensuite bath (2025)! Enjoy the outdoors with a HUGE backyard, 2-tiered deck, paver patio, newer privacy fence, large shed, and underground sprinklers. The walkout basement offers a huge family room with new carpet & paint (2024), a daylight window, & brick wood-burning fireplace—plus extra storage and a Big laundry room. Washer, dryer & water softener stay! Don't miss this one!!!
Location
State NE
County Lancaster
Area Lancaster
Rooms
Family Room Exterior Door, Wall/Wall Carpeting, Window Covering
Basement Daylight, Fully Finished, Walkout
Kitchen Exterior Door, Luxury Vinyl Plank, Pantry, Window Covering
Interior
Interior Features Cable Available, Ceiling Fan, LL Daylight Windows, Pantry
Heating Forced Air
Cooling Central Air
Flooring Carpet, Ceramic Tile, Concrete, Luxury Vinyl Plank, Stone, Vinyl
Fireplaces Number 1
Fireplaces Type Wood Burning
Appliance Dishwasher, Disposal, Microwave, Oven - No Cooktop, Refrigerator, Water Softener
Heat Source Gas
Laundry Basement
Exterior
Exterior Feature Covered Patio, Deck/Balcony, Patio, Porch, Sprinkler System, Storage Shed
Parking Features Attached
Garage Spaces 2.0
Fence Full, Privacy
Utilities Available Cable TV, Electric, Fiber Optic, Natural Gas, Sewer, Telephone, Water
Roof Type Composition
Building
Lot Description Corner Lot, Curb and Gutter, Curb Cut, In City, In Subdivision, Level, Public Sidewalk, Sloping
Foundation Poured Concrete
Lot Size Range Over 1/4 up to 1/2 Acre
Sewer Public Sewer, Public Water
Water Public Sewer, Public Water
Construction Status Not New and NOT a Model
Schools
Elementary Schools Pyrtle
Middle Schools Lux
High Schools Lincoln East
School District Lincoln Public Schools
Others
Tax ID 17-34-210-001-000
Ownership Fee Simple
Acceptable Financing FHA
Listing Terms FHA
Financing FHA
Read Less Info
Want to know what your home might be worth? Contact us for a FREE valuation!

Our team is ready to help you sell your home for the highest possible price ASAP
Bought with BHHS Ambassador Real Estate





