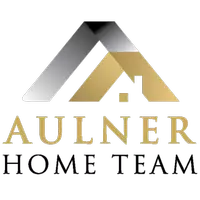For more information regarding the value of a property, please contact us for a free consultation.
Key Details
Sold Price $363,500
Property Type Single Family Home
Sub Type Single Family Residence
Listing Status Sold
Purchase Type For Sale
Square Footage 2,432 sqft
Price per Sqft $149
Subdivision Highland South
MLS Listing ID 22504020
Sold Date 05/22/25
Style 2 Story
Bedrooms 3
Construction Status Not New and NOT a Model
HOA Fees $2/ann
HOA Y/N Yes
Year Built 1998
Annual Tax Amount $4,097
Tax Year 2024
Lot Size 6,534 Sqft
Acres 0.15
Lot Dimensions 56' x 105' x 69' x 105'
Property Sub-Type Single Family Residence
Property Description
Contract Pending-remaining on market through inspections. Former Parade Home with 3+1 NC BR's, 4 BA, and over 2400 SF of finish! A spacious main level with large living room, eat-in kitchen, & separate dining room. So many updates with new Anderson windows 2021 throughout ALL 3 levels, new roof/gutters 2022, newer LVT flooring on main level, stainless appliances, gas FP, basement 4th NC bedrm. with ¾ bath, large rec room, storage, surround sound, smart thermostat, Ring doorbell, '19 water softener, W/D, walkable attic w/ electric & shelving. Enjoy the covered porch, brick & hard board exterior, large deck, brand new 8'x10' Tuff Shed, sprinklers, fully fenced yard, and sellers will include the low maintenance 2024 above-ground salt water pool and equip. if interested. It's move-in ready with great proximity to downtown, I-80, Highlands Golf Course & Swimming Pool, Fredstrom Elem. and just 1 block from North American Martyrs Church and School!
Location
State NE
County Lancaster
Area Lancaster
Rooms
Family Room Wall/Wall Carpeting
Basement Partially Finished
Kitchen Luxury Vinyl Tile, Exterior Door
Interior
Interior Features Cable Available, Ceiling Fan, Formal Dining Room, Garage Door Opener, Pantry, Sump Pump, Walk-Up Attic
Heating Forced Air, Heat Pump
Cooling Central Air, Heat Pump
Flooring Carpet, Luxury Vinyl Tile
Fireplaces Number 1
Fireplaces Type Direct-Vent Gas Fire
Appliance Cooktop, Dishwasher, Disposal, Double Oven, Dryer, Icemaker, Microwave, Range - Cooktop + Oven, Refrigerator, Warming Oven, Washer, Water Softener
Heat Source Gas
Laundry Main Floor
Exterior
Exterior Feature Deck/Balcony, Patio, Pool Above Ground, Porch, Sprinkler System, Storage Shed
Parking Features Attached, Off-Street Parking
Garage Spaces 2.0
Fence Full, Privacy
Utilities Available Cable TV, Electric, Fiber Optic, Natural Gas, Water
Roof Type Composition
Building
Lot Description In City, In Subdivision, Level, Public Sidewalk
Foundation Poured Concrete
Lot Size Range Up to 1/4 Acre.
Sewer Public Sewer, Public Water
Water Public Sewer, Public Water
Construction Status Not New and NOT a Model
Schools
Elementary Schools Fredstrom
Middle Schools Schoo
High Schools Lincoln North Star
School District Lincoln Public Schools
Others
Tax ID 11-03-338-015-000
Ownership Fee Simple
Acceptable Financing Conventional
Listing Terms Conventional
Financing Conventional
Read Less Info
Want to know what your home might be worth? Contact us for a FREE valuation!

Our team is ready to help you sell your home for the highest possible price ASAP
Bought with BHHS Ambassador Real Estate





