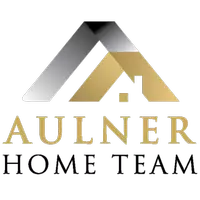For more information regarding the value of a property, please contact us for a free consultation.
Key Details
Sold Price $250,000
Property Type Townhouse
Sub Type Townhouse
Listing Status Sold
Purchase Type For Sale
Square Footage 1,386 sqft
Price per Sqft $180
Subdivision Wellington Greens
MLS Listing ID 22509634
Sold Date 05/19/25
Style 2 Story
Bedrooms 2
Construction Status Not New and NOT a Model
HOA Fees $185/mo
HOA Y/N Yes
Year Built 1968
Annual Tax Amount $2,320
Tax Year 2024
Lot Size 1,742 Sqft
Acres 0.04
Lot Dimensions 20.87 x 82
Property Sub-Type Townhouse
Property Description
One of a kind and stunning, this professionally designed townhouse has been beautifully updated from top to bottom and from the inside out. New windows, storm door, expanded planting beds, paver patio, professional landscaping along with a solid roof and mechanicals, all the hard work is done. Inside the home you will find high end designer finishes everywhere starting in the kitchen and living areas which are adorned with quartz, new cabinetry, appliances, light fixtures, trim and paint. Designed with a professional eye, the house flows seamlessly using all the square footage perfectly. Upstairs you will find two generous bedrooms streaming with sunlight in this end unit townhouse with views of the expansive treed commons and your own private courtyard. You won't want to miss the opportunity to relax and enjoy owning this fantastic gem!
Location
State NE
County Lancaster
Area Lancaster
Rooms
Family Room Concrete Floor
Basement Other Window, Partially Finished
Kitchen Luxury Vinyl Plank
Interior
Interior Features Cable Available, Garage Door Opener, Zero Step Entry
Heating Forced Air
Cooling Central Air
Flooring Luxury Vinyl Plank
Appliance Dishwasher, Range - Cooktop + Oven, Refrigerator
Heat Source Gas
Laundry Basement
Exterior
Exterior Feature Decorative Lighting, Extra Parking Slab, Patio, Recreational, Zero Step Entry
Parking Features Detached
Garage Spaces 1.0
Fence IRON
Utilities Available Electric, Fiber Optic, Natural Gas, Sewer, Water
Roof Type Flat
Building
Lot Description Common Area, In City, In Subdivision, Level, Public Sidewalk, Wooded
Foundation Concrete Block
Lot Size Range Up to 1/4 Acre.
Sewer Public Sewer, Public Water
Water Public Sewer, Public Water
Construction Status Not New and NOT a Model
Schools
Elementary Schools Morley
Middle Schools Lux
High Schools Lincoln East
School District Lincoln Public Schools
Others
HOA Name Wellington Greens
HOA Fee Include Club House,Common Area Maint.,Golf,Lawn Care,Snow Removal,Water
Tax ID 17-34-303-009-000
Ownership Fee Simple
Acceptable Financing Conventional
Listing Terms Conventional
Financing Conventional
Read Less Info
Want to know what your home might be worth? Contact us for a FREE valuation!

Our team is ready to help you sell your home for the highest possible price ASAP
Bought with Woods Bros Realty





