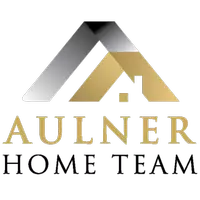For more information regarding the value of a property, please contact us for a free consultation.
Key Details
Sold Price $270,000
Property Type Single Family Home
Sub Type Single Family Residence
Listing Status Sold
Purchase Type For Sale
Square Footage 2,120 sqft
Price per Sqft $127
Subdivision Country Club Heights
MLS Listing ID 22508841
Sold Date 05/16/25
Style 2 Story
Bedrooms 3
Construction Status Not New and NOT a Model
HOA Y/N No
Year Built 1975
Annual Tax Amount $2,887
Tax Year 2024
Lot Size 8,276 Sqft
Acres 0.19
Lot Dimensions 65 x 126
Property Sub-Type Single Family Residence
Property Description
Contract Pending Don't miss your chance to own this home in a great location, just around the corner from York Country Club! Home features 3 bedrooms upstairs and non-conforming in the basement. Open floor layout with updated kitchen done in 2014 with quartz countertop, tile backsplash and ample cabinet space plus eat-at bar and dining area. Main floor family room with wet bar, refrigerator & ice machine with patio doors that lead out to a nice large fenced-in backyard. Also enjoy sitting out on your stoned patio area under the pergola within a retaining stone wall with ledge. Updated bathrooms, upstairs bathroom has onyx walk-in shower, tiled backsplash and tile floor. (Basement also plumbed for another bath.) Maintenance free exterior and underground sprinklers. Call your Realtor today to set up your showing.
Location
State NE
County York
Area York
Rooms
Basement Partially Finished
Interior
Interior Features Cable Available, Wetbar, Garage Door Opener
Heating Heat Pump
Cooling Central Air, Heat Pump
Flooring Carpet, Ceramic Tile, Engineered Wood
Appliance Icemaker, Water Softener, Dishwasher, Disposal, Microwave, Double Oven, Wine Fridge, Cooktop
Heat Source Electric
Laundry Basement
Exterior
Exterior Feature Porch, Sprinkler System, Covered Patio
Parking Features Attached
Garage Spaces 2.0
Fence Full, Privacy, Wood
Utilities Available Cable TV, Electric, Fiber Optic, Sewer, Telephone, Water
Roof Type Composition
Building
Lot Description In City, Level, Paved Road
Foundation Concrete Block
Lot Size Range Up to 1/4 Acre.
Sewer Public Sewer, Public Water
Water Public Sewer, Public Water
Construction Status Not New and NOT a Model
Schools
Elementary Schools York
Middle Schools York
High Schools York
School District York
Others
Tax ID 930032640
Ownership Fee Simple
Acceptable Financing Conventional
Listing Terms Conventional
Financing Conventional
Read Less Info
Want to know what your home might be worth? Contact us for a FREE valuation!

Our team is ready to help you sell your home for the highest possible price ASAP
Bought with kwELITE Real Estate





