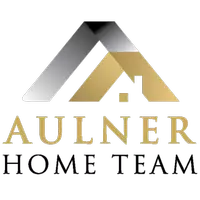For more information regarding the value of a property, please contact us for a free consultation.
Key Details
Sold Price $670,000
Property Type Single Family Home
Sub Type Single Family Residence
Listing Status Sold
Purchase Type For Sale
Square Footage 4,027 sqft
Price per Sqft $166
Subdivision Waterford Estates - North
MLS Listing ID 22507454
Sold Date 05/16/25
Style 1.0 Story/Ranch
Bedrooms 5
Construction Status Not New and NOT a Model
HOA Fees $20/ann
HOA Y/N Yes
Year Built 2017
Annual Tax Amount $7,219
Tax Year 2024
Lot Size 9,147 Sqft
Acres 0.21
Lot Dimensions 74 x 128 | 74 x 120
Property Sub-Type Single Family Residence
Property Description
Spectacular, freshly-painted walkout ranch home in Waterford Estates, with over 2,100 sqft on the main level. Featuring soaring ceilings, huge windows, a floor-to-ceiling stone fireplace, & stunning finishes, the spacious main level offers a generous, open living, dining, & kitchen area ideal for everyday living & entertaining. Gorgeous wood floors, quartz countertops, high-end appliances (w/ gas stove & vent hood), & fixtures throughout. HUGE Primary suite features a jetted tub, tile walk-in shower & double vanity. 5 total bedrooms & bonus room allow plenty of space for all your needs. The basement is a perfect space for hosting, with a beautiful wet bar room with accent ceiling adjacent to the theater room and large walkout rec room. Desirable east-facing 19x10 covered deck & generous patio area below offer ideal outdoor space. Finished garage w/ pet washing area & epoxy floors. Call today!
Location
State NE
County Lancaster
Area Lancaster
Rooms
Basement Fully Finished, Walkout
Kitchen Wood Floor, 9'+ Ceiling, Pantry
Interior
Interior Features Wetbar, 9'+ Ceiling, Whirlpool, Ceiling Fan, Garage Door Opener
Heating Forced Air
Cooling Central Air
Flooring Carpet, Engineered Wood
Fireplaces Number 1
Fireplaces Type Direct-Vent Gas Fire
Appliance Range - Cooktop + Oven, Refrigerator, Washer, Dishwasher, Dryer, Disposal, Microwave
Heat Source Gas
Laundry Main Floor
Exterior
Exterior Feature Patio, Covered Deck, Deck/Balcony, Sprinkler System, Decorative Lighting, Drain Tile, Covered Patio
Parking Features Attached
Garage Spaces 3.0
Fence None
Utilities Available Electric, Water
Roof Type Composition
Building
Lot Description In City
Foundation Poured Concrete
Lot Size Range Up to 1/4 Acre.
Sewer Public Sewer, Public Water
Water Public Sewer, Public Water
Construction Status Not New and NOT a Model
Schools
Elementary Schools Robinson
Middle Schools Culler
High Schools Lincoln East
School District Lincoln Public Schools
Others
HOA Name Waterford Estates
HOA Fee Include Common Area Maint.
Tax ID 17-24-116-002-000
Ownership Fee Simple
Acceptable Financing Cash
Listing Terms Cash
Financing Cash
Read Less Info
Want to know what your home might be worth? Contact us for a FREE valuation!

Our team is ready to help you sell your home for the highest possible price ASAP
Bought with Nebraska Realty





