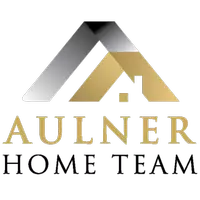For more information regarding the value of a property, please contact us for a free consultation.
Key Details
Sold Price $290,000
Property Type Single Family Home
Sub Type Single Family Residence
Listing Status Sold
Purchase Type For Sale
Square Footage 1,707 sqft
Price per Sqft $169
Subdivision Clearwater Falls
MLS Listing ID 22510614
Sold Date 05/15/25
Style Split Entry
Bedrooms 3
Construction Status Not New and NOT a Model
HOA Fees $12/ann
HOA Y/N Yes
Year Built 2014
Tax Year 2024
Lot Size 7,579 Sqft
Acres 0.174
Lot Dimensions 75.5 x 114.6 x 55.8 x 115
Property Sub-Type Single Family Residence
Property Description
Now available in the popular Clearwater Falls subdivision. This 3-bedroom, 2.5-bathroom home offers a perfect blend of comfort and style. Inside, you'll be met with plenty of natural light and a welcoming, open floorplan. The kitchen features stainless steel appliances and convenient access to the deck and backyard which are perfect for entertaining. The primary bedroom includes it's own private bathroom. A lower-level family room includes a gas fireplace and plenty of room for cozy nights in or for a spacious kids play area. The home's exterior is fully updated with a new roof, paint, gutters, and downspouts. There's plenty of recreation available since you're within walking distance of a playground, walking trails, basketball court, soccer field, pickleball, and sand volleyball courts. Needs some freshening up interior paint and flooring but the price makes it worth taking a look!
Location
State NE
County Sarpy
Area Sarpy
Rooms
Family Room Wall/Wall Carpeting, Window Covering, Fireplace
Basement Other Window, Partially Finished
Kitchen Vinyl Floor, Window Covering, Cath./Vaulted Ceiling
Interior
Interior Features Cable Available, 9'+ Ceiling, Ceiling Fan, Garage Door Opener
Heating Forced Air
Cooling Central Air
Fireplaces Number 1
Appliance Range - Cooktop + Oven, Refrigerator, Washer, Dishwasher, Dryer, Disposal, Microwave
Heat Source Gas
Laundry Basement
Exterior
Exterior Feature Porch, Deck/Balcony
Parking Features Built-In
Garage Spaces 2.0
Fence Full, Privacy, Wood
Roof Type Composition
Building
Foundation Poured Concrete
Lot Size Range Up to 1/4 Acre.
Sewer Public Sewer, Public Water
Water Public Sewer, Public Water
Construction Status Not New and NOT a Model
Schools
Elementary Schools Bellevue Elementary
Middle Schools Lewis And Clark
High Schools Bellevue West
School District Bellevue
Others
HOA Fee Include Common Area Maint.,Garbage Service,Playground
Tax ID 011592144
Ownership Fee Simple
Acceptable Financing Cash
Listing Terms Cash
Financing Cash
Read Less Info
Want to know what your home might be worth? Contact us for a FREE valuation!

Our team is ready to help you sell your home for the highest possible price ASAP
Bought with Better Homes and Gardens R.E.





