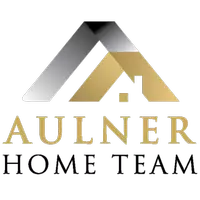For more information regarding the value of a property, please contact us for a free consultation.
Key Details
Sold Price $387,000
Property Type Single Family Home
Sub Type Single Family Residence
Listing Status Sold
Purchase Type For Sale
Square Footage 2,200 sqft
Price per Sqft $175
Subdivision Lot 4 Svendsen Acres One
MLS Listing ID 22506716
Sold Date 05/13/25
Style Multi-Level
Bedrooms 4
Construction Status Not New and NOT a Model
HOA Y/N No
Year Built 1961
Annual Tax Amount $4,536
Tax Year 2024
Lot Size 1.320 Acres
Acres 1.32
Lot Dimensions 50x495.01x160.20x296.85x110.25x198
Property Sub-Type Single Family Residence
Property Description
1.3 Acres of park like grounds & huge beautiful Oak trees shade the updated Multi level Cottage type house w 3 large bedrooms & a full bath on the upper level, a 4th in the basement. Large Primary suite w wood flooring, a large closet w a 3/4 bath, tiled flooring & updated fixtures. Bedrooms 2 & 3 have wood floors & large closets. The newly added 4th bedroom in the basement has concrete flooring & a King bed & 2 closets & several built in cubby holes. The open kitchen/dining room opens to the spacious main floor living room & large bay window overlooking the huge outdoor 22 x 16 deck shaded by a massive Oak tree. Lower level den has a huge stone hearth & Russian wood burning stove/fireplace, the laundry room & updated 1/2 bath. In the basement is a new egress window in the partially finished 4th bedroom & large storage/mechanical room. Oversized 2 car attached garage opens to the large fenced in backyard. Over an acre of flat grassy open fields. Rocked parking area. Agent has equity
Location
State NE
County Sarpy
Area Sarpy
Rooms
Family Room Wood/Coal Stove, Ceiling Fans, Laminate Flooring
Basement Egress, Partial, Partially Finished
Kitchen Window Covering, Ceiling Fans, Laminate Flooring
Interior
Interior Features Security System, Cable Available
Heating Forced Air, Other
Cooling Central Air, Window AC
Flooring Laminate, Wood
Fireplaces Number 1
Fireplaces Type Wood Stove
Heat Source Gas
Laundry Lower (Above Grade)
Exterior
Exterior Feature Porch, Patio
Parking Features Attached
Garage Spaces 2.0
Fence IRON, Partial
Roof Type Composition
Building
Lot Description In City, Level, Paved Road
Foundation Brick/Mortar, Concrete Block
Lot Size Range Over 1 up to 5 Acres
Sewer Public Water, Septic
Water Public Water, Septic
Construction Status Not New and NOT a Model
Schools
Elementary Schools Gilder
Middle Schools Bryan
High Schools Bryan
School District Omaha
Others
Tax ID 011610515
Ownership Fee Simple
Acceptable Financing Conventional
Listing Terms Conventional
Financing Conventional
Read Less Info
Want to know what your home might be worth? Contact us for a FREE valuation!

Our team is ready to help you sell your home for the highest possible price ASAP
Bought with Nebraska Realty





