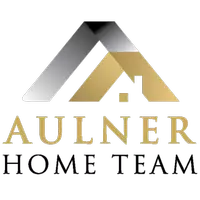For more information regarding the value of a property, please contact us for a free consultation.
Key Details
Sold Price $795,000
Property Type Single Family Home
Sub Type Single Family Residence
Listing Status Sold
Purchase Type For Sale
Square Footage 3,180 sqft
Price per Sqft $250
Subdivision Lands
MLS Listing ID 22505451
Sold Date 05/09/25
Style 1.0 Story/Ranch
Bedrooms 5
Construction Status Not New and NOT a Model
HOA Fees $139/ann
HOA Y/N Yes
Year Built 2018
Annual Tax Amount $6,066
Tax Year 2024
Lot Size 3.010 Acres
Acres 3.01
Lot Dimensions 3.01 Acres
Property Sub-Type Single Family Residence
Property Description
Nothing short of extraordinary! Imagine yourself relaxing on your back covered deck on those warm summer months, surrounded by nature as you overlook the Platte River. Stepping in the front door you start enjoying breathtaking views through an abundance of windows that let the beauty of every season in. This lot is a dream come true, regardless of the season! This meticulously cared-for home feels like brand new construction, boasting five spacious bedrooms, a finished basement, and an impressive array of features. You'll love the whole-house generator, charging port for your electric car, and convenient soft water in the garage. The gated, fully wooded community welcomes you home with the feel of living in Colorado with neighborhood fishing ponds perfect for the warmer months. Every aspect of this property is a standout!
Location
State NE
County Cass
Area Cass
Rooms
Basement Daylight, Egress, Partially Finished, Walkout
Kitchen 9'+ Ceiling, Dining Area, Pantry, Engineered Wood
Interior
Interior Features 9'+ Ceiling, Power Humidifier, LL Daylight Windows, Ceiling Fan, Garage Door Opener, Pantry, Sump Pump, Water Purifier
Heating Forced Air
Cooling Central Air
Flooring Carpet, Engineered Wood, Vinyl
Fireplaces Number 1
Fireplaces Type Direct-Vent Gas Fire
Appliance Cooktop, Dishwasher, Disposal, Microwave, Oven - No Cooktop, Water Softener
Heat Source Propane
Laundry Main Floor
Exterior
Exterior Feature Porch, Patio, Covered Deck, Sprinkler System
Parking Features Attached, Heated
Garage Spaces 3.0
Fence None
Utilities Available Electric
Roof Type Composition
Building
Lot Description In Subdivision, Pond/Stream on Prop, Riverfront, Wooded
Foundation Poured Concrete
Lot Size Range Over 1 up to 5 Acres
Sewer Septic, Well
Water Septic, Well
Construction Status Not New and NOT a Model
Schools
Elementary Schools Louisville
Middle Schools Louisville
High Schools Louisville
School District Louisville
Others
Tax ID 130392513
Ownership Fee Simple
Acceptable Financing Conventional
Listing Terms Conventional
Financing Conventional
Read Less Info
Want to know what your home might be worth? Contact us for a FREE valuation!

Our team is ready to help you sell your home for the highest possible price ASAP
Bought with BHHS Ambassador Real Estate





