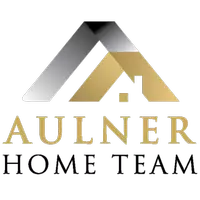For more information regarding the value of a property, please contact us for a free consultation.
Key Details
Sold Price $850,000
Property Type Single Family Home
Sub Type Single Family Residence
Listing Status Sold
Purchase Type For Sale
Square Footage 1,864 sqft
Price per Sqft $456
Subdivision Washington County
MLS Listing ID 22507592
Sold Date 05/09/25
Style 1.0 Story/Ranch
Bedrooms 2
Construction Status Not New and NOT a Model
HOA Y/N No
Year Built 2003
Annual Tax Amount $4,484
Tax Year 2024
Lot Size 10.010 Acres
Acres 10.01
Lot Dimensions 10.01 AC
Property Sub-Type Single Family Residence
Property Description
Welcome to this stunning rustic-style home, perfectly blending natural charm with modern amenities. Nestled on 10acres of fully fenced land, this property is a horse lover's dream, offering a professional landscaping. The impressive 120x60Ft indoor horse riding arena is seamlessly connected to 40x60Ft horse barn. making this an ideal home for equestrians. Don't forget about the 3Car garage. Inside the homes open concept design features soaring 16' ceilings and a breathtaking stone fireplace. The spacious loft overlooks the grand living room, offering a perfect vantage point. The home also boasts a covered deck ideal for enjoying the serene views and peaceful surroundings. This home is a true retreat for those seeking tranquility, luxury and a connection to nature. Whether you're an avid horse enthusiast or simply seeking a beautiful space to call home, this property provided everything you need and more.
Location
State NE
County Washington
Area Washington
Rooms
Basement Daylight, Unfinished
Kitchen Ceramic Tile Floor
Interior
Interior Features Central Vacuum, 9'+ Ceiling
Heating Forced Air
Cooling Central Air
Flooring Carpet, Ceramic Tile
Fireplaces Number 1
Fireplaces Type Direct-Vent Gas Fire
Appliance Range - Cooktop + Oven, Water Softener, Washer, Dryer, Convection Oven
Heat Source Propane
Laundry Main Floor
Exterior
Exterior Feature Porch, Patio, Covered Deck, Horse Permitted, Out Building, Storage Shed, Covered Patio
Parking Features Detached
Garage Spaces 3.0
Fence Full, Wood
Utilities Available Electric, Propane
Roof Type Composition
Building
Lot Description Sloping
Foundation Poured Concrete
Lot Size Range Over 10 up to 20 Acres
Sewer Septic, Well
Water Septic, Well
Construction Status Not New and NOT a Model
Schools
Elementary Schools Blair
Middle Schools Otte Blair
High Schools Blair
School District Blair
Others
Tax ID 890086906
Ownership Fee Simple
Acceptable Financing Conventional
Listing Terms Conventional
Financing Conventional
Read Less Info
Want to know what your home might be worth? Contact us for a FREE valuation!

Our team is ready to help you sell your home for the highest possible price ASAP
Bought with BHHS Ambassador Real Estate





