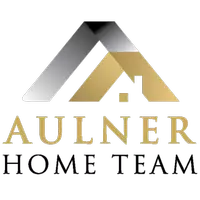For more information regarding the value of a property, please contact us for a free consultation.
Key Details
Sold Price $560,000
Property Type Single Family Home
Sub Type Single Family Residence
Listing Status Sold
Purchase Type For Sale
Square Footage 3,239 sqft
Price per Sqft $172
Subdivision Springfield Pines Replat 1
MLS Listing ID 22507566
Sold Date 05/05/25
Style 1.0 Story/Ranch
Bedrooms 4
Construction Status Not New and NOT a Model
HOA Fees $20/ann
HOA Y/N Yes
Year Built 2018
Annual Tax Amount $7,433
Tax Year 2024
Lot Size 0.290 Acres
Acres 0.29
Lot Dimensions 21'7 x 92'4 x 165.8 x 34.9 x 175.4
Property Sub-Type Single Family Residence
Property Description
Absolutely stunning custom built zero entry, 3 car ranch is a must see. Walk in to soaring vaulted ceilings, floor to ceiling custom bookcases & an enormous kitchen. Designer lighting & decorator finishes w gorgeous solid hickory hardwoods throughout main living & dining areas. Showstopper chef's kitchen features custom cabinets w pull outs, double built-in ovens, granite counters (enough counter space for an avid baker or entertainer) & carbon finish stainless appliances. Enjoy low Springfield taxes (1.81 mill levy) while located close to everything: 10 minutes to Werner Park, 13 minutes to Shadow Lake & 12 minutes to Gretna Walmart. Huge main floor w nearly 1900sf on main. Large primary bedroom w tray ceiling, 5 pc spa bath & large custom walk in closet. Huge covered screened in deck off main floor w gas firepit. Finished lower level w large custom storage room, 2 additional bedrooms, and another full bathroom. Covered front porch w walking path and rec area just steps away.
Location
State NE
County Sarpy
Area Sarpy
Rooms
Basement Daylight, Egress, Partially Finished, Walkout
Kitchen Wood Floor, 9'+ Ceiling
Interior
Interior Features 9'+ Ceiling, LL Daylight Windows, Garage Door Opener, Garage Floor Drain, Sump Pump, Zero Step Entry
Heating Forced Air
Cooling Heat Pump
Heat Source Electric
Laundry Main Floor
Exterior
Exterior Feature Porch, Patio, Covered Deck, Sprinkler System
Parking Features Attached, Heated
Garage Spaces 3.0
Fence None
Roof Type Composition
Building
Foundation Poured Concrete
Lot Size Range Over 1/4 up to 1/2 Acre
Sewer Public Sewer, Public Water
Water Public Sewer, Public Water
Construction Status Not New and NOT a Model
Schools
Elementary Schools Springfield
Middle Schools Platteview Central
High Schools Platteview
School District Springfield Platteview
Others
Tax ID 011600082
Ownership Fee Simple
Acceptable Financing Cash
Listing Terms Cash
Financing Cash
Read Less Info
Want to know what your home might be worth? Contact us for a FREE valuation!

Our team is ready to help you sell your home for the highest possible price ASAP
Bought with Nebraska Realty





