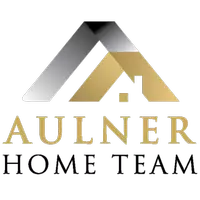For more information regarding the value of a property, please contact us for a free consultation.
Key Details
Sold Price $285,000
Property Type Single Family Home
Sub Type Single Family Residence
Listing Status Sold
Purchase Type For Sale
Square Footage 2,804 sqft
Price per Sqft $101
Subdivision City Of Fort Calhoun
MLS Listing ID 22505192
Sold Date 05/01/25
Style 2 Story
Bedrooms 4
Construction Status Not New and NOT a Model
HOA Y/N No
Year Built 1880
Annual Tax Amount $3,824
Tax Year 2024
Lot Size 0.430 Acres
Acres 0.43
Lot Dimensions 132.5' x 142.6', .43 AC
Property Sub-Type Single Family Residence
Property Description
Don't miss your chance to own this timeless 2-story home in Fort Calhoun. Thoughtfully updated over the years, this charming home features durable steel siding, modernized plumbing & new water heater. The main floor welcomes you with stunning engineered hickory wood flooring that flows through the home. The spacious equipped kitchen is complete with custom wood cabinetry & all appliances stay including the washer & dryer on the main floor. The large formal dining room is perfect for entertaining. Relax with your favorite book in the enclosed porch, surrounded by rustic pine. The primary bedroom is conveniently located on the main floor & ¾ bath. Situated on a level, .43 acre corner lot, the fully fenced backyard offers mature trees, fruit varieties & 12x16 shed for more storage. This property includes a versatile additional 24x36 living area—perfect for an on-site business or guest suite with kitchen or it can be converted back into a 2-car garage with ample parking.
Location
State NE
County Washington
Area Washington
Rooms
Family Room Ceiling Fans, Wall/Wall Carpeting, Window Covering
Basement Crawl Space
Kitchen Engineered Wood, Sliding Glass Door, Window Covering
Interior
Interior Features 2nd Kitchen, Cable Available, Ceiling Fan, Exercise Room, Formal Dining Room
Heating Forced Air
Cooling Window AC
Flooring Carpet, Ceramic Tile, Engineered Wood, Laminate
Fireplaces Number 1
Fireplaces Type Wood Stove
Appliance Dishwasher, Dryer, Microwave, Range - Cooktop + Oven, Refrigerator, Washer
Heat Source Gas
Laundry Main Floor
Exterior
Exterior Feature Porch, Storage Shed
Parking Features None
Fence Chain Link
Utilities Available Electric, Fiber Optic, Sewer, Telephone, Water
Roof Type Composition
Building
Lot Description Corner Lot, Level, Wooded
Foundation Concrete Block, Other
Lot Size Range Over 1/4 up to 1/2 Acre
Sewer Public Sewer, Public Water
Water Public Sewer, Public Water
Construction Status Not New and NOT a Model
Schools
Elementary Schools Fort Calhoun
Middle Schools Fort Calhoun
High Schools Fort Calhoun
School District Ft Calhoun
Others
Tax ID 890060998
Ownership Fee Simple
Acceptable Financing Conventional
Listing Terms Conventional
Financing Conventional
Read Less Info
Want to know what your home might be worth? Contact us for a FREE valuation!

Our team is ready to help you sell your home for the highest possible price ASAP
Bought with RE/MAX Results





