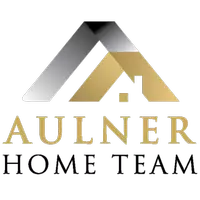For more information regarding the value of a property, please contact us for a free consultation.
Key Details
Sold Price $344,000
Property Type Single Family Home
Sub Type Single Family Residence
Listing Status Sold
Purchase Type For Sale
Square Footage 2,696 sqft
Price per Sqft $127
Subdivision Southfork
MLS Listing ID 22504774
Sold Date 05/02/25
Style Tri-Level
Bedrooms 4
Construction Status Not New and NOT a Model
HOA Y/N No
Year Built 1982
Annual Tax Amount $4,994
Tax Year 2024
Lot Size 8,450 Sqft
Acres 0.194
Lot Dimensions 70 X 112
Property Sub-Type Single Family Residence
Property Description
Fall in love with over 2,900 sq ft in this 4 bed, 3 bath home on a large corner lot. Enter the large foyer that leads you into the spacious family room with wood burning fireplace, cathedral ceiling and plenty of natural light. Oversized kitchen is perfect for entertaining with plenty of cabinet/counter space, SS appliances, gas range with double ovens and island. Making your way to the 2nd level, you'll find a large primary suite with walk-in closet, full bath with double sinks, shower and a relaxing whirlpool tub. You'll also find 3 additional bedrooms on the 2nd level with size and comfort the whole family can enjoy. The finished lower level offers plenty of extra space and your fully fenced terraced backyard with nice deck will be a great space to gather around a firepit. With an extra wide and long driveway you'll have plenty of guest parking. This Omaha gem has everything you've been waiting for. Schedule your showing today!
Location
State NE
County Sarpy
Area Sarpy
Rooms
Family Room Wall/Wall Carpeting, Fireplace, Ceiling Fans, Balcony/Deck
Basement Partially Finished
Kitchen Cath./Vaulted Ceiling, Luxury Vinyl Plank
Interior
Interior Features Whole House Exh Fan, 9'+ Ceiling, Whirlpool, Ceiling Fan, Garage Door Opener
Heating Forced Air
Cooling Central Air
Flooring Carpet, Luxury Vinyl Plank
Fireplaces Number 1
Fireplaces Type Wood Burning
Appliance Dishwasher, Disposal, Microwave, Range - Cooktop + Oven
Heat Source Gas
Laundry Basement
Exterior
Exterior Feature Deck/Balcony
Parking Features Built-In
Garage Spaces 2.0
Fence Full, Privacy, Wood
Roof Type Composition
Building
Lot Description Corner Lot, Cul-De-Sac, In Subdivision
Foundation Concrete Block
Lot Size Range Up to 1/4 Acre.
Sewer Public Sewer, Public Water
Water Public Sewer, Public Water
Construction Status Not New and NOT a Model
Schools
Elementary Schools Pawnee
Middle Schools Bryan
High Schools Bryan
School District Omaha
Others
Tax ID 011037016
Ownership Fee Simple
Acceptable Financing Conventional
Listing Terms Conventional
Financing Conventional
Read Less Info
Want to know what your home might be worth? Contact us for a FREE valuation!

Our team is ready to help you sell your home for the highest possible price ASAP
Bought with BHHS Ambassador Real Estate





