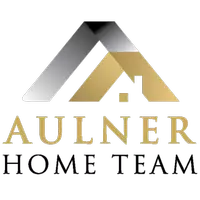For more information regarding the value of a property, please contact us for a free consultation.
Key Details
Sold Price $765,000
Property Type Single Family Home
Sub Type Single Family Residence
Listing Status Sold
Purchase Type For Sale
Square Footage 3,654 sqft
Price per Sqft $209
Subdivision Bluestem Meadows
MLS Listing ID 22430257
Sold Date 04/30/25
Style 1.0 Story/Ranch
Bedrooms 5
Construction Status Complete (Never Occ.)
HOA Fees $20/ann
HOA Y/N Yes
Year Built 2023
Annual Tax Amount $1,033
Tax Year 2022
Lot Size 0.252 Acres
Acres 0.252
Lot Dimensions 11.72 x 72.93 x 131.68 x 81.83 x 132.49
Property Sub-Type Single Family Residence
Property Description
Available April 2025. Ramm Construction's Jacklyn ranch 2040 sqft plan. 5 beds, 4 baths, along w/ a 3-car garage. West-facing walkout lot, close to schools, shopping, parks, & playgrounds! Quartz countertops, tile backsplash, wood floors, huge walk-in pantry, gas fireplace, eat-in kitchen. Large walk-in Primary closet along w/ huge walk-in shower & main floor laundry. Jack-&-Jill bath between bedrooms 2 and 3 on main floor. This plan comes with a powder bath on the main for guests. 3 separate garage doors for extra space in garage. Finished basement w/ fantastic bar, 3/4 bath, & 2 bedrooms. The basement family room has a 60" electric fireplace with cabinets on both sides. 16" basement floor trusses conceal the mechanical and structural runs. 12x15 partially covered timbertech deck w/ aluminum spindles. Soft-close drawers in the kitchen and primary bath. Black Marvin Essential (all Ultrex) windows. Custom wood hood in kitchen. Lockers w/ stained bench, shelf, coat hooks, & wood backing.
Location
State NE
County Douglas
Area Douglas
Rooms
Basement Walkout
Interior
Interior Features Cable Available, 9'+ Ceiling, Power Humidifier, Garage Door Opener, Jack and Jill Bath, Pantry
Heating Forced Air
Cooling Central Air
Flooring Carpet, Ceramic Tile, Engineered Wood, Luxury Vinyl Plank
Fireplaces Number 2
Fireplaces Type Electric, Gas Log
Appliance Oven - No Cooktop, Refrigerator, Washer, Dishwasher, Dryer, Disposal, Microwave, Cooktop
Heat Source Gas
Laundry Main Floor
Exterior
Exterior Feature Porch, Covered Deck
Parking Features Attached
Garage Spaces 3.0
Fence None
Utilities Available Electric, Natural Gas, Sewer, Water
Roof Type Composition
Building
Lot Description In City, In Subdivision, Curb Cut
Foundation Poured Concrete
Lot Size Range Over 1/4 up to 1/2 Acre
Sewer Public Sewer, Public Water
Water Public Sewer, Public Water
Construction Status Complete (Never Occ.)
Schools
Elementary Schools Woodbrook
Middle Schools Elkhorn North Ridge
High Schools Elkhorn North
School District Elkhorn
Others
HOA Name Bluestem Meadows
HOA Fee Include Common Area Maint.
Tax ID 0643912832
Ownership Fee Simple
Acceptable Financing Conventional
Listing Terms Conventional
Financing Conventional
Read Less Info
Want to know what your home might be worth? Contact us for a FREE valuation!

Our team is ready to help you sell your home for the highest possible price ASAP
Bought with Realty ONE Group Sterling





