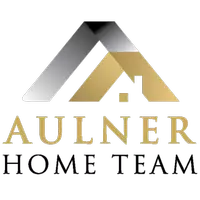For more information regarding the value of a property, please contact us for a free consultation.
Key Details
Sold Price $327,000
Property Type Single Family Home
Sub Type Villa/Patio Home
Listing Status Sold
Purchase Type For Sale
Square Footage 1,270 sqft
Price per Sqft $257
Subdivision Villas Of Piney Creek
MLS Listing ID 22502971
Sold Date 04/25/25
Style 1.0 Story/Ranch
Bedrooms 2
Construction Status Not New and NOT a Model
HOA Fees $135/mo
HOA Y/N Yes
Year Built 2021
Annual Tax Amount $6,481
Tax Year 2024
Lot Size 7,840 Sqft
Acres 0.18
Lot Dimensions 80x125
Property Sub-Type Villa/Patio Home
Property Description
Stunning zero-entry ranch villa located in the desirable Piney Creek neighborhood, where easy living meets modern comfort! This home features a large open floor plan adorned with vaulted ceilings, creating an airy and inviting atmosphere. The heart of the home is the gorgeous kitchen, complete with a spacious center island, stainless steel appliances and elegant quartz countertops-perfect for both cooking and entertaining. Enjoy the convenience of main floor laundry. The master suite is a true retreat, featuring a generous layout with a luxurious 3/4 bath double vanity, and a walk-in closet. With ample space in the unfinished basement, you have the perfect canvas to create your dream space, whether it's a home gym media room, or additional living area. With HOA covering snow removal, lawn care, and trash, you can spend more time enjoying your beautiful home and less time on maintenance. Experience the best comfortable living in Piney Creek--schedule your showing today!
Location
State NE
County Douglas
Area Douglas
Rooms
Basement Unfinished
Kitchen Cath./Vaulted Ceiling, Luxury Vinyl Plank
Interior
Interior Features 9'+ Ceiling, Cable Available, Ceiling Fan, Drain Tile, Garage Door Opener, LL Daylight Windows, Sump Pump, Zero Step Entry
Heating Forced Air
Cooling Central Air
Flooring Carpet, Luxury Vinyl Plank
Appliance Dishwasher, Disposal, Dryer, Range - Cooktop + Oven, Refrigerator, Washer
Heat Source Gas
Laundry Main Floor
Exterior
Exterior Feature Covered Patio, Porch, Sprinkler System, Zero Step Entry
Parking Features Attached
Garage Spaces 2.0
Fence Partial
Utilities Available Cable TV, Electric, Fiber Optic, Natural Gas, Sewer, Water
Roof Type Composition
Building
Lot Description Curb and Gutter, In City, In Subdivision
Foundation Poured Concrete
Lot Size Range Up to 1/4 Acre.
Sewer Public Sewer, Public Water
Water Public Sewer, Public Water
Construction Status Not New and NOT a Model
Schools
Elementary Schools Westridge
Middle Schools Elkhorn
High Schools Elkhorn
School District Elkhorn
Others
HOA Fee Include Common Area Maint.,Garbage Service,Lawn Care,Snow Removal
Tax ID 2401600506
Ownership Fee Simple
Acceptable Financing Cash
Listing Terms Cash
Financing Cash
Read Less Info
Want to know what your home might be worth? Contact us for a FREE valuation!

Our team is ready to help you sell your home for the highest possible price ASAP
Bought with Realty ONE Group Sterling





