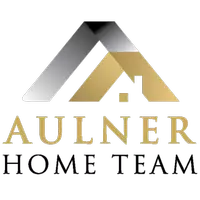For more information regarding the value of a property, please contact us for a free consultation.
Key Details
Sold Price $383,710
Property Type Single Family Home
Sub Type Single Family Residence
Listing Status Sold
Purchase Type For Sale
Square Footage 2,848 sqft
Price per Sqft $134
Subdivision Clearwater Falls
MLS Listing ID 22503791
Sold Date 04/08/25
Style 2 Story
Bedrooms 4
Construction Status Not New and NOT a Model
HOA Fees $20/ann
HOA Y/N Yes
Year Built 2006
Annual Tax Amount $5,966
Tax Year 2024
Lot Size 9,147 Sqft
Acres 0.21
Lot Dimensions 70 x 130
Property Sub-Type Single Family Residence
Property Description
This home is an absolute gem! It's got all the space and features you could need. The combination of formal and informal areas makes it ideal for hosting gatherings, while the kitchen's newly painted cabinetry and stylish backsplash add a fresh, modern touch, and having a large pantry and all appliances included is such a great convenience. Upstairs, the 4 bedrooms, include a spacious primary bd with a luxury bath, with dbl sinks, soaking tub, shower and w/i closet. The 2nd-level laundry (washer & dryer included) is a bonus! The finished LL with a fireplace and bar gives an awesome spot to unwind, plus the 1/2 bath & storage room make it super practical. The fully fenced backyard with NO rear neighbors is the perfect retreat offering a patio space, fire pit, storage shed and auto sprinklers. Other notables include a newer AC (2022), a NEW fridge (2024) and some fresh paint. This home is located in a fantastic neighborhood near schools, walking trails, and Bellevue's main roads.
Location
State NE
County Sarpy
Area Sarpy
Rooms
Family Room Wall/Wall Carpeting, Window Covering
Basement Fully Finished
Kitchen Window Covering, Ceiling Fans, Dining Area, Pantry, Sliding Glass Door, Luxury Vinyl Plank
Interior
Interior Features Walk-Up Attic, Ceiling Fan, Formal Dining Room, Garage Door Opener, Pantry, Sump Pump
Heating Forced Air
Cooling Central Air
Flooring Carpet, Luxury Vinyl Tile, Vinyl
Fireplaces Number 2
Appliance Dishwasher, Dryer, Microwave, Range - Cooktop + Oven, Refrigerator, Washer
Heat Source Gas
Laundry 2nd Floor
Exterior
Exterior Feature Porch, Patio, Storage Shed, Sprinkler System
Parking Features Attached
Garage Spaces 3.0
Fence Privacy, Vinyl/PVC, Wood
Roof Type Composition
Building
Lot Description In City, In Subdivision, Level
Foundation Poured Concrete
Lot Size Range Up to 1/4 Acre.
Sewer Public Sewer, Public Water
Water Public Sewer, Public Water
Construction Status Not New and NOT a Model
Schools
Elementary Schools Two Springs
Middle Schools Lewis And Clark
High Schools Bellevue West
School District Bellevue
Others
HOA Fee Include Common Area Maint.
Tax ID 011580093
Ownership Fee Simple
Acceptable Financing FHA
Listing Terms FHA
Financing FHA
Read Less Info
Want to know what your home might be worth? Contact us for a FREE valuation!

Our team is ready to help you sell your home for the highest possible price ASAP
Bought with NP Dodge RE Sales Inc 86Dodge





