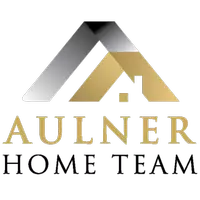For more information regarding the value of a property, please contact us for a free consultation.
Key Details
Sold Price $375,000
Property Type Single Family Home
Sub Type Single Family Residence
Listing Status Sold
Purchase Type For Sale
Square Footage 2,795 sqft
Price per Sqft $134
Subdivision Fair Acres
MLS Listing ID 22430561
Sold Date 03/03/25
Style 1.0 Story/Ranch
Bedrooms 3
Construction Status Not New and NOT a Model
HOA Y/N No
Year Built 1961
Annual Tax Amount $5,520
Tax Year 2023
Lot Size 0.470 Acres
Acres 0.47
Lot Dimensions 124.1 x 60
Property Sub-Type Single Family Residence
Property Description
Welcome all to this stunning Roman brick ranch with custom cut Texas white limestone window sills on a ½ acre lot. The front entryway has Georgia pink marble flooring & a custom front door. The living & dining spaces have hardwood floors, crown molding, built-in hutch, & a ceiling-high Georgia pink marble gas fireplace. Kitchen features custom wood cabinets, east-facing sunroom with flagstone flooring. All closets have their own light & the primary bedroom has a bathroom with a walk-in tile shower. The finished basement has a Texas white limestone wood burning fireplace, office space with a custom desk & a wet bar with a solid wood bar top, 3rd bathroom, and egress window for a 4th bedroom. The backyard has a flagstone patio with a built in BBQ. The large garage has built-in storage, a work bench, & a separate basement entrance. The roof has Bellaforte tile shingles with a life-time warranty.
Location
State NE
County Sarpy
Area Sarpy
Rooms
Basement Egress, Fully Finished
Interior
Interior Features Ceiling Fan, Garage Door Opener, Walk-Up Attic
Heating Forced Air
Cooling Central Air
Flooring Carpet, Laminate, Wood
Fireplaces Number 2
Fireplaces Type Gas Log
Appliance Dishwasher, Dryer, Oven - No Cooktop, Range - Cooktop + Oven, Refrigerator, Washer
Heat Source Gas
Laundry Main Floor
Exterior
Exterior Feature Enclosed Patio, Porch, Storage Shed
Parking Features Attached
Garage Spaces 2.0
Fence Partial, Privacy
Utilities Available Electric, Natural Gas, Sewer, Water
Roof Type Other
Building
Lot Description Curb and Gutter, In City, Public Sidewalk
Foundation Concrete Block
Lot Size Range Over 1/4 up to 1/2 Acre
Sewer Public Sewer, Public Water
Water Public Sewer, Public Water
Construction Status Not New and NOT a Model
Schools
Elementary Schools Pawnee
Middle Schools Bryan
High Schools Bryan
School District Omaha
Others
Tax ID 010521569
Ownership Fee Simple
Acceptable Financing VA
Listing Terms VA
Financing VA
Read Less Info
Want to know what your home might be worth? Contact us for a FREE valuation!

Our team is ready to help you sell your home for the highest possible price ASAP
Bought with Better Homes and Gardens R.E.





