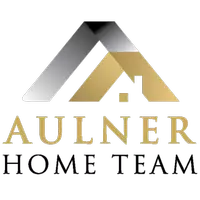For more information regarding the value of a property, please contact us for a free consultation.
Key Details
Sold Price $975,000
Property Type Single Family Home
Sub Type Single Family Residence
Listing Status Sold
Purchase Type For Sale
Square Footage 5,302 sqft
Price per Sqft $183
Subdivision Five Fountains
MLS Listing ID 22430104
Sold Date 02/26/25
Style 2 Story
Bedrooms 4
Construction Status Not New and NOT a Model
HOA Fees $62/ann
HOA Y/N Yes
Year Built 2007
Annual Tax Amount $21,710
Tax Year 2024
Lot Size 0.300 Acres
Acres 0.3
Lot Dimensions 90 X 150
Property Sub-Type Single Family Residence
Property Description
This breathtaking Street of dreams designed home offers over 5,000 sq. ft. of elegant living spaces located on a large cul-de-sac. This remarkable 4-bedroom, 5-bathroom blends sophisticated design with modern comforts. Featuring an open-concept floor plan with hardwood floors, a formal dining room, windows that frame serene views which can be enjoyed from the covered deck. The large chef-inspired kitchen with custom cabinetry has a large walk-in pantry and island, adjacent a dining area perfect for family meals or entertaining. Quiet study room with large windows. Luxurious master suite complete with a spa-like ensuite bathroom including heated floors and large walk-in closet. Laundry room is conveniently located on the 2nd floor. The lower level offers ample natural light, wet bar with stainless steel appliances, half bath, basketball court, lots of storage spaces and walkout patio with a large waterfall fountain. The oversized 3 car garage is heated and has shelving/cabinet.
Location
State NE
County Douglas
Area Douglas
Rooms
Basement Fully Finished, Walkout
Kitchen Wood Floor, Window Covering, 9'+ Ceiling, Dining Area, Pantry
Interior
Interior Features 9'+ Ceiling, Exercise Room, Formal Dining Room, Garage Door Opener, LL Daylight Windows, Pantry, Power Humidifier, Security System, Wetbar
Heating Forced Air
Cooling Central Air
Flooring Carpet, Ceramic Tile, Wood
Fireplaces Number 1
Appliance Cooktop, Dishwasher, Disposal, Microwave, Oven - No Cooktop, Refrigerator, Water Softener
Heat Source Gas
Laundry 2nd Floor
Exterior
Exterior Feature Covered Deck, Covered Patio, Deck/Balcony, Enclosed Patio, Patio
Parking Features Built-In
Garage Spaces 3.0
Fence None
Utilities Available Electric, Natural Gas, Sewer, Water
Roof Type Composition
Building
Foundation Poured Concrete
Lot Size Range Over 1/4 up to 1/2 Acre
Sewer Public Sewer, Public Water
Water Public Sewer, Public Water
Construction Status Not New and NOT a Model
Schools
Elementary Schools West Dodge Station
Middle Schools Elk Grand
High Schools Elkhorn
School District Elkhorn
Others
HOA Name LAMB HOA
Tax ID 1039985302
Ownership Fee Simple
Acceptable Financing Conventional
Listing Terms Conventional
Financing Conventional
Read Less Info
Want to know what your home might be worth? Contact us for a FREE valuation!

Our team is ready to help you sell your home for the highest possible price ASAP
Bought with RE/MAX Results





