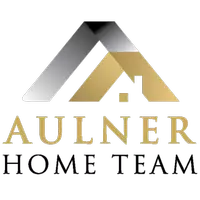For more information regarding the value of a property, please contact us for a free consultation.
Key Details
Sold Price $250,000
Property Type Single Family Home
Sub Type Single Family Residence
Listing Status Sold
Purchase Type For Sale
Square Footage 1,824 sqft
Price per Sqft $137
Subdivision Southern Hills
MLS Listing ID 22502006
Sold Date 02/28/25
Style 1.0 Story/Ranch
Bedrooms 2
Construction Status Not New and NOT a Model
HOA Y/N No
Year Built 1959
Annual Tax Amount $3,273
Tax Year 2024
Lot Size 7,840 Sqft
Acres 0.18
Lot Dimensions 61 x 112 x 73 x 125
Property Sub-Type Single Family Residence
Property Description
Larger than it looks with addition on back! Main level has large Living room, 2-Bedrooms, large laundry room with washer & dryer staying, Office / Den and eat-in Kitchen with lots of cabinets, hard surface countertops, pantry & all appliances stay! Lower level has large Family room, Bonus / Playroom, 3/4 bathroom & plenty of storage space! Also has New roof in 2024, New composite deck, updated windows, steel siding, oversized gutters & downspouts, water softener, basement refrigerator & freezer stay, level fully fenced yard w/ sprinklers and HUGE 24' x 34' garage wired for heater and cable!
Location
State NE
County Sarpy
Area Sarpy
Rooms
Family Room Wall/Wall Carpeting
Basement Partially Finished
Kitchen Window Covering, Ceiling Fans, Dining Area, Pantry, Engineered Wood
Interior
Interior Features Cable Available, Attic Exhaust Fan, Ceiling Fan, Garage Door Opener, Pantry
Heating Forced Air
Cooling Central Air
Flooring Carpet, Concrete, Engineered Wood, Vinyl
Appliance Dishwasher, Dryer, Freezer, Microwave, Range - Cooktop + Oven, Refrigerator, Washer, Water Softener
Heat Source Gas
Laundry Main Floor
Exterior
Exterior Feature Patio, Deck/Balcony, Sprinkler System, None
Parking Features Detached, Off-Street Parking
Garage Spaces 2.0
Fence Full
Utilities Available Cable TV, Electric, Natural Gas, Sewer, Telephone, Water
Roof Type Composition
Building
Lot Description In City, Level, Public Sidewalk
Foundation Concrete Block
Lot Size Range Up to 1/4 Acre.
Sewer Public Sewer, Public Water
Water Public Sewer, Public Water
Construction Status Not New and NOT a Model
Schools
Elementary Schools Gilder
Middle Schools Bryan
High Schools Bryan
School District Bellevue
Others
Tax ID 010592180
Ownership Fee Simple
Acceptable Financing FHA
Listing Terms FHA
Financing FHA
Read Less Info
Want to know what your home might be worth? Contact us for a FREE valuation!

Our team is ready to help you sell your home for the highest possible price ASAP
Bought with Realty ONE Group Sterling





