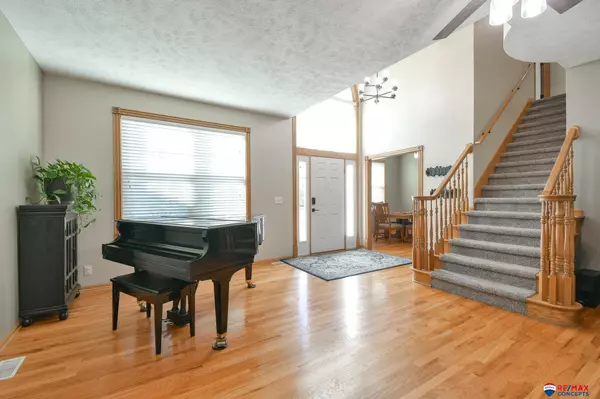$415,000
$410,000
1.2%For more information regarding the value of a property, please contact us for a free consultation.
1106 NW Gary Street Lincoln, NE 68521
5 Beds
4 Baths
3,242 SqFt
Key Details
Sold Price $415,000
Property Type Single Family Home
Sub Type Single Family Residence
Listing Status Sold
Purchase Type For Sale
Square Footage 3,242 sqft
Price per Sqft $128
Subdivision Highland South
MLS Listing ID 22426866
Sold Date 01/20/25
Style 2 Story
Bedrooms 5
Construction Status Not New and NOT a Model
HOA Y/N No
Year Built 2002
Annual Tax Amount $5,700
Tax Year 2023
Lot Size 7,840 Sqft
Acres 0.18
Lot Dimensions 110x87x122x53
Property Description
Welcome to this stunning two-story home, where impeccable maintenance meets modern updates! When you enter your greeted with soaring 18' ceilings and a large, open family room with beautiful wood floors and a redesigned kitchen that features a spacious center island, sleek white cabinetry with soft-close doors, a walk-in pantry, elegant granite countertops, and newer appliances. Upstairs, you'll find four spacious bedrooms, including a spacious primary suite with newly remodeled ensuite bathroom that includes a luxurious soaking tub. The beautifully finished basement features a second fireplace, wet bar, 5th legal bedroom, office space, and large entertainment area framed with custom-built storage cabinets. Step outside to enjoy your private backyard oasis with a generous patio and custom pergola, perfect for gatherings. Located just minutes to I-80, UNL and downtown. Don't miss this one. Call today!
Location
State NE
County Lancaster
Area Lancaster
Rooms
Family Room Fireplace, Wall/Wall Carpeting
Basement Egress, Full
Kitchen Pantry, Wood Floor
Interior
Heating Forced Air
Cooling Central Air
Fireplaces Number 2
Fireplaces Type Direct-Vent Gas Fire
Appliance Dishwasher, Disposal, Microwave, Range - Cooktop + Oven, Refrigerator
Heat Source Gas
Laundry Main Floor
Exterior
Exterior Feature Patio, Sprinkler System
Parking Features Attached
Garage Spaces 2.0
Fence Full
Utilities Available Cable TV, Electric, Fiber Optic, Natural Gas, Sewer, Telephone, Water
Roof Type Composition
Building
Foundation Poured Concrete
Lot Size Range Up to 1/4 Acre.
Sewer Public Sewer, Public Water
Water Public Sewer, Public Water
Construction Status Not New and NOT a Model
Schools
Elementary Schools Fredstrom
Middle Schools Schoo
High Schools Lincoln North Star
School District Lincoln Public Schools
Others
Tax ID 11-03-134-009-000
Ownership Fee Simple
Acceptable Financing Conventional
Listing Terms Conventional
Financing Conventional
Read Less
Want to know what your home might be worth? Contact us for a FREE valuation!

Our team is ready to help you sell your home for the highest possible price ASAP
Bought with Excel Realty Group LLC






