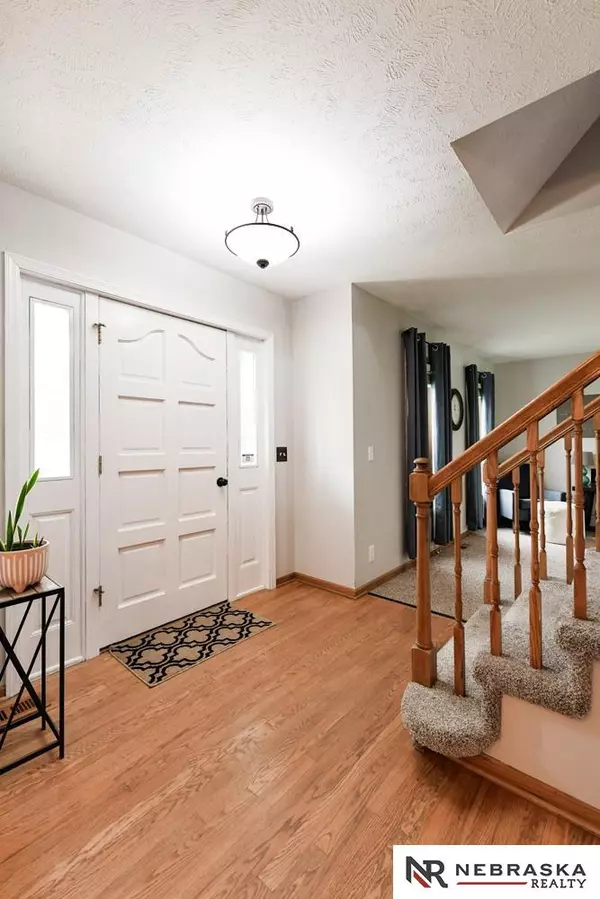$359,900
$359,900
For more information regarding the value of a property, please contact us for a free consultation.
1919 Franklin Drive Papillion, NE 68133
3 Beds
4 Baths
2,594 SqFt
Key Details
Sold Price $359,900
Property Type Single Family Home
Sub Type Single Family Residence
Listing Status Sold
Purchase Type For Sale
Square Footage 2,594 sqft
Price per Sqft $138
Subdivision Eagle Ridge
MLS Listing ID 22424441
Sold Date 01/17/25
Style 2 Story
Bedrooms 3
Construction Status Not New and NOT a Model
HOA Y/N No
Year Built 1998
Annual Tax Amount $5,943
Tax Year 2023
Lot Size 10,628 Sqft
Acres 0.244
Lot Dimensions 86 x 123.5 x 86 x 123.5
Property Description
OPEN HOUSE SUN 12-2. Welcome to this updated, move in ready home situated on a .24-acre corner lot in Eagle Ridge with 3 bedrooms and an extra non-conforming room in the basement. The kitchen has beautiful quartz countertops with newer appliances & plenty of storage. The oversized primary suite includes a spa-like updated bathroom with dual sinks & granite counters. Downstairs in the rec room, you are all set for fun & entertaining with plenty of room for activities & an additional bathroom. Outside you'll love the serenity of relaxing on the newer composite deck surrounded by a full privacy fence & includes a sprinkler system. Majors include HVAC 2017, water heater & water softener 2024, roof 2015. Great location that's close to the elementary school, park & splash pad.
Location
State NE
County Sarpy
Area Sarpy
Rooms
Basement Fully Finished, Other Window
Interior
Interior Features Ceiling Fan, Formal Dining Room, Garage Door Opener, Pantry
Heating Forced Air
Cooling Central Air
Flooring Carpet, Ceramic Tile, Luxury Vinyl Plank, Wood
Fireplaces Number 1
Appliance Dishwasher, Disposal, Microwave, Range - Cooktop + Oven, Refrigerator, Water Softener
Heat Source Gas
Laundry 2nd Floor
Exterior
Exterior Feature Porch, Deck/Balcony, Storage Shed, Sprinkler System
Parking Features Attached
Garage Spaces 2.0
Fence Full, Privacy, Wood
Roof Type Composition
Building
Lot Description Corner Lot, Cul-De-Sac, In Subdivision, Public Sidewalk
Foundation Concrete Block
Lot Size Range Up to 1/4 Acre.
Sewer Public Sewer, Public Water
Water Public Sewer, Public Water
Construction Status Not New and NOT a Model
Schools
Elementary Schools Rumsey Station
Middle Schools La Vista
High Schools Papillion-La Vista
School District Papillion-La Vista
Others
Tax ID 011256109
Ownership Fee Simple
Acceptable Financing Loan Assumption
Listing Terms Loan Assumption
Financing Loan Assumption
Read Less
Want to know what your home might be worth? Contact us for a FREE valuation!

Our team is ready to help you sell your home for the highest possible price ASAP
Bought with Nebraska Realty






