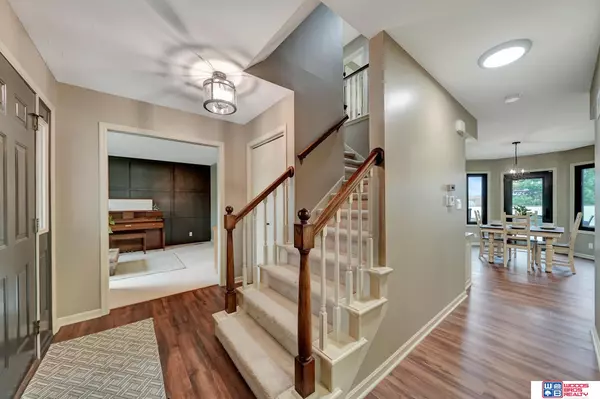$430,500
$425,000
1.3%For more information regarding the value of a property, please contact us for a free consultation.
7600 Grand Oaks Drive Lincoln, NE 68516
3 Beds
4 Baths
2,912 SqFt
Key Details
Sold Price $430,500
Property Type Single Family Home
Sub Type Single Family Residence
Listing Status Sold
Purchase Type For Sale
Square Footage 2,912 sqft
Price per Sqft $147
Subdivision Edenton
MLS Listing ID 22428007
Sold Date 01/15/25
Style 2 Story
Bedrooms 3
Construction Status Not New and NOT a Model
HOA Y/N No
Year Built 1991
Annual Tax Amount $6,062
Tax Year 2023
Lot Size 9,583 Sqft
Acres 0.22
Lot Dimensions 80 x 120 x 80 x 120
Property Description
This beautiful 2-story home is situated in the desirable Edenton North neighborhood, and within walking distance of an elementary school! The main level boasts a formal dining room, a cozy living room with fireplace, and a spacious family room, all adorned with new light fixtures and ceiling fans. The updated kitchen boasts quartz countertops, newer appliances, and an informal dining area that leads to an inviting deck and generous backyard, complete with a powered chicken coop! Upstairs, discover three spacious bedrooms, including a HUGE primary suite with a large walk-in closet. The finished basement offers a rec room with a wet bar, an office/flex room, a ¾ bath, and plenty of storage. The fully finished heated garage includes a convenient storage nook. Recent updates include new windows & patio door ($50k+), new basement carpet, HVAC (‘21), roof (‘17), and radon mitigation. This one is a true gem! Schedule your showing today!
Location
State NE
County Lancaster
Area Lancaster
Rooms
Basement Daylight
Interior
Interior Features 9'+ Ceiling, Ceiling Fan, Sump Pump
Heating Forced Air
Cooling Central Air
Flooring Carpet, Luxury Vinyl Plank, Vinyl
Fireplaces Number 1
Fireplaces Type Gas Log
Appliance Convection Oven, Dishwasher, Disposal, Microwave, Range - Cooktop + Oven, Refrigerator, Water Softener
Heat Source Gas
Laundry Main Floor
Exterior
Exterior Feature Deck/Balcony, Porch, Sprinkler System
Parking Features Attached, Heated
Garage Spaces 2.0
Fence Chain Link, Privacy, Wood
Utilities Available Electric, Natural Gas, Sewer, Water
Roof Type Composition
Building
Foundation Poured Concrete
Lot Size Range Up to 1/4 Acre.
Sewer Public Sewer, Public Water
Water Public Sewer, Public Water
Construction Status Not New and NOT a Model
Schools
Elementary Schools Maxey
Middle Schools Lux
High Schools Lincoln East
School District Lincoln Public Schools
Others
Tax ID 16-10-315-005-000
Ownership Fee Simple
Acceptable Financing Conventional
Listing Terms Conventional
Financing Conventional
Read Less
Want to know what your home might be worth? Contact us for a FREE valuation!

Our team is ready to help you sell your home for the highest possible price ASAP
Bought with Nebraska Realty






