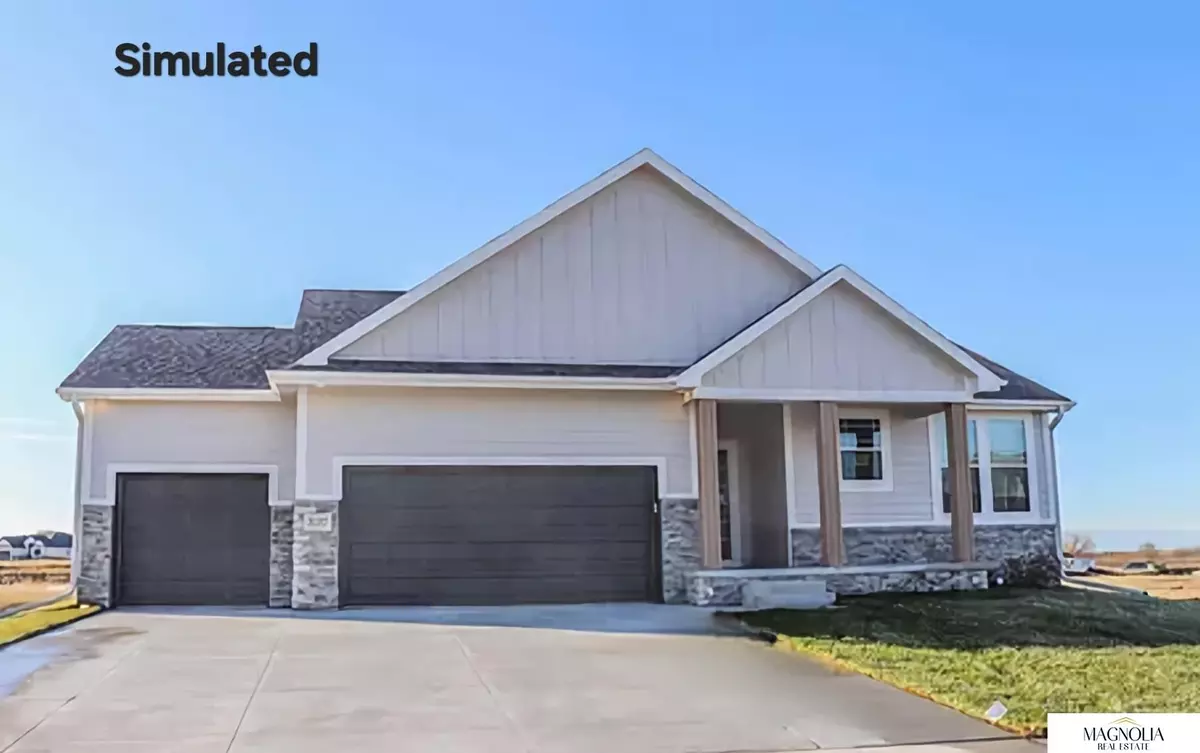$450,210
$450,210
For more information regarding the value of a property, please contact us for a free consultation.
827 N 106th Street Lincoln, NE 68527
3 Beds
2 Baths
1,944 SqFt
Key Details
Sold Price $450,210
Property Type Single Family Home
Sub Type Single Family Residence
Listing Status Sold
Purchase Type For Sale
Square Footage 1,944 sqft
Price per Sqft $231
Subdivision Dominion At Stevens Creek
MLS Listing ID 22406647
Sold Date 12/30/24
Style 1.0 Story/Ranch
Bedrooms 3
Construction Status Under Construction
HOA Fees $8/ann
HOA Y/N Yes
Year Built 2024
Annual Tax Amount $1,014
Tax Year 2023
Lot Size 10,890 Sqft
Acres 0.25
Lot Dimensions 89x120
Property Description
Welcome to the Westfall, by Hallmark Homes! Grand foyer presents a spacious, bright living room with cathedral ceilings. 3 Car garage & corner lot! Entertainment space abounds with this inviting kitchen, featuring quartz counter tops, Luxury Vinyl Plank floors & an island for gathering. The spacious primary bedroom offers a sizable walk-in closet & primary bath with a 60 inch shower, double vanity, quartz counter tops, LVP flooring and linen closet. The basement is unfinished and includes a 3/4 bath rough-in. The Westfall is equipped with 95% efficiency furnace and blown-in insulation, & Hardie Board siding. Call today for additional information. Listing photos are simulated. Home hasn't started yet, choose your colors!
Location
State NE
County Lancaster
Area Lancaster
Rooms
Basement Egress
Kitchen Luxury Vinyl Plank
Interior
Interior Features 9'+ Ceiling, Sump Pump
Heating Forced Air
Cooling Central Air
Flooring Luxury Vinyl Plank
Appliance Dishwasher, Microwave, Range - Cooktop + Oven
Heat Source Gas
Laundry Main Floor
Exterior
Exterior Feature Patio, Porch
Parking Features Attached
Garage Spaces 3.0
Fence None
Building
Foundation Poured Concrete
Lot Size Range Over 1/4 up to 1/2 Acre
Sewer Public Sewer, Public Water
Water Public Sewer, Public Water
Construction Status Under Construction
Schools
Elementary Schools Pershing Elementary
Middle Schools Mickle
High Schools Lincoln Northeast
School District Lincoln Public Schools
Others
Tax ID 17-24-209-002-000
Ownership Fee Simple
Acceptable Financing Conventional
Listing Terms Conventional
Financing Conventional
Read Less
Want to know what your home might be worth? Contact us for a FREE valuation!

Our team is ready to help you sell your home for the highest possible price ASAP
Bought with Magnolia Real Estate






