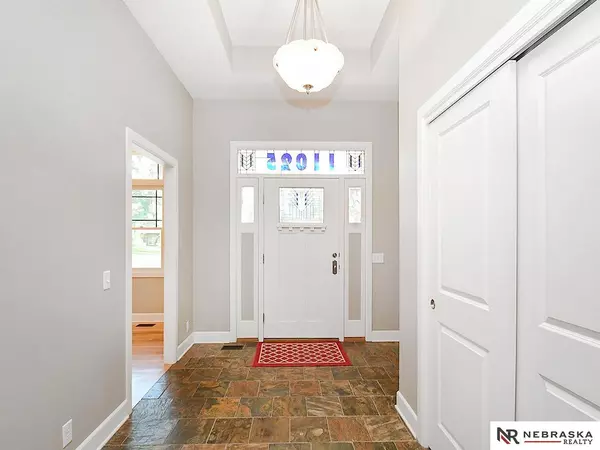$680,000
$725,000
6.2%For more information regarding the value of a property, please contact us for a free consultation.
11025 Shirley Street Omaha, NE 68144
4 Beds
5 Baths
4,730 SqFt
Key Details
Sold Price $680,000
Property Type Single Family Home
Sub Type Single Family Residence
Listing Status Sold
Purchase Type For Sale
Square Footage 4,730 sqft
Price per Sqft $143
Subdivision West Rockbrook
MLS Listing ID 22422081
Sold Date 12/12/24
Style 1.5 Story
Bedrooms 4
Construction Status Not New and NOT a Model
HOA Y/N No
Year Built 2003
Annual Tax Amount $12,237
Tax Year 2023
Lot Size 0.440 Acres
Acres 0.44
Lot Dimensions 120x160
Property Description
Contract Pending - backup offers only. Beautiful custom built home. Original Owner. This 1.5 story house in Rockbrook has 4 beds, 5 baths, 3+ car garage (w/220 electric) + Workshop(900sq ft & climate controlled). Home has large living room with vaulted ceilings, wood floors, & wood burning stone fireplace. Kitchen has many cabinets, quartz counters, massive island, SS back splash, walk-in pantry, SS appliances, & accent ceiling. Primary bed has en-suite w/ dual sinks, walk-in shower, soaker tub, & walk-in closet. 2nd bedroom also on the main floor has private ¾ bathroom. Workshop is attached 35 x 24ft w/ tall ceilings, & HVAC (could be used as garage, sports complex, gym...). 2nd floor has 2 beds, 1 full bath, & small workspace. Large basement great room, 5th bath, & big storage area. Exterior has nice stone, vinyl siding, composite deck which (wraps around pool,) gardens, landscaping, fenced yard, & composite patio w/pergola. Dual HVACs, water treatment system, sprinklers & more!
Location
State NE
County Douglas
Area Douglas
Rooms
Family Room Wall/Wall Carpeting, Window Covering
Basement Daylight
Kitchen 9'+ Ceiling, Dining Area, Pantry, Wood Floor
Interior
Heating Forced Air
Cooling Central Air
Fireplaces Number 1
Fireplaces Type Gas Log Lighter, Wood Burning
Appliance Dishwasher, Dryer, Microwave, Range - Cooktop + Oven, Refrigerator, Washer
Heat Source Gas
Laundry Main Floor
Exterior
Exterior Feature Deck/Balcony, Pool Inground, Porch
Parking Features Attached
Garage Spaces 6.0
Fence Full
Roof Type Composition
Building
Foundation Poured Concrete
Lot Size Range Over 1/4 up to 1/2 Acre
Sewer Public Sewer, Public Water
Water Public Sewer, Public Water
Construction Status Not New and NOT a Model
Schools
Elementary Schools Rockbrook
Middle Schools Westside
High Schools Westside
School District Westside
Others
HOA Name NA
Tax ID 2524200050
Ownership Fee Simple
Acceptable Financing Conventional
Listing Terms Conventional
Financing Conventional
Read Less
Want to know what your home might be worth? Contact us for a FREE valuation!

Our team is ready to help you sell your home for the highest possible price ASAP
Bought with BHHS Ambassador Real Estate






