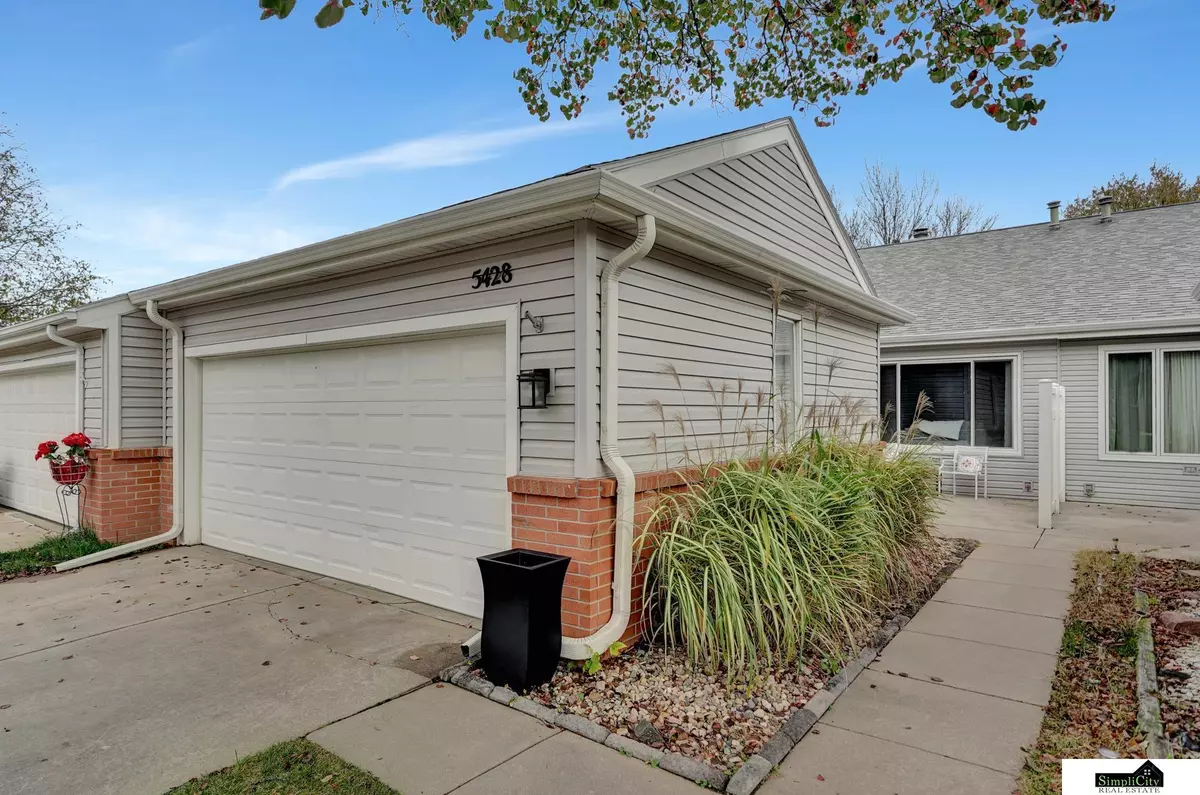$317,500
$320,000
0.8%For more information regarding the value of a property, please contact us for a free consultation.
5428 Thies Cove Drive Lincoln, NE 68516
3 Beds
2 Baths
1,814 SqFt
Key Details
Sold Price $317,500
Property Type Townhouse
Sub Type Townhouse
Listing Status Sold
Purchase Type For Sale
Square Footage 1,814 sqft
Price per Sqft $175
Subdivision Edenton Addition
MLS Listing ID 22428381
Sold Date 12/02/24
Style Multi-Level
Bedrooms 3
Construction Status Not New and NOT a Model
HOA Fees $110/mo
HOA Y/N Yes
Year Built 1983
Annual Tax Amount $4,364
Tax Year 2024
Lot Size 2,178 Sqft
Acres 0.05
Lot Dimensions 26x90
Property Description
Welcome to this charming home located in the southeast Lincoln area! This well-maintained property boasts a spacious, updated kitchen, making it a true highlight, featuring an abundance of storage, perfect for those who love to cook and entertain. The large living room is flooded with natural light, creating a bright and inviting space. You'll enjoy the warmth and coziness of two fireplaces, ideal for relaxing during cooler months. The home also features updated flooring throughout, adding a modern touch to every room. With three spacious bedrooms and two bathrooms, there's plenty of room for family, guests, or a home office. The outdoor space is just as appealing, with a back patio offering privacy and no neighbors behind—great for outdoor gatherings or quiet relaxation. The two-stall garage provides ample space for parking and additional storage. This home is the perfect blend of comfort, style, and convenience. Don't miss your chance to make it yours!
Location
State NE
County Lancaster
Area Lancaster
Rooms
Basement Egress, Fully Finished, Walkout
Interior
Heating Forced Air
Cooling Central Air
Fireplaces Number 2
Appliance Dishwasher, Disposal, Microwave, Range - Cooktop + Oven
Heat Source Gas
Laundry Below Grade
Exterior
Exterior Feature Porch, Patio
Parking Features Detached
Garage Spaces 2.0
Fence None
Building
Foundation Poured Concrete
Lot Size Range Up to 1/4 Acre.
Sewer Public Sewer, Public Water
Water Public Sewer, Public Water
Construction Status Not New and NOT a Model
Schools
Elementary Schools Maxey
Middle Schools Lux
High Schools Lincoln East
School District Lincoln Public Schools
Others
HOA Fee Include Common Area Maint.,Garbage Service,Lawn Care,Snow Removal
Tax ID 16-10-308-029-000 02
Ownership Fee Simple
Acceptable Financing Cash
Listing Terms Cash
Financing Cash
Read Less
Want to know what your home might be worth? Contact us for a FREE valuation!

Our team is ready to help you sell your home for the highest possible price ASAP
Bought with HOME Real Estate






