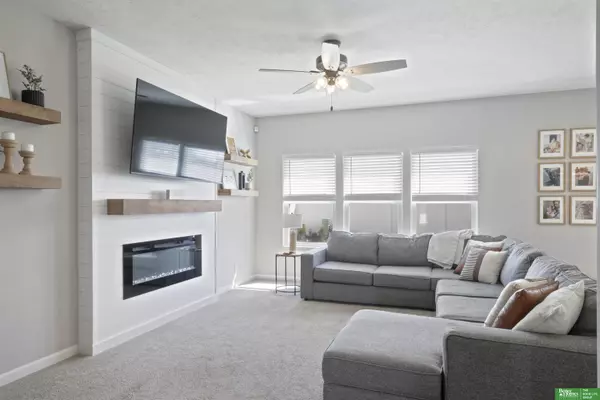$350,000
$350,000
For more information regarding the value of a property, please contact us for a free consultation.
17519 Tucker Street Bennington, NE 68007
3 Beds
3 Baths
1,783 SqFt
Key Details
Sold Price $350,000
Property Type Single Family Home
Sub Type Single Family Residence
Listing Status Sold
Purchase Type For Sale
Square Footage 1,783 sqft
Price per Sqft $196
Subdivision Chestnut Hills
MLS Listing ID 22425362
Sold Date 11/27/24
Style 2 Story
Bedrooms 3
Construction Status Not New and NOT a Model
HOA Fees $12/ann
HOA Y/N Yes
Year Built 2021
Annual Tax Amount $6,954
Tax Year 2023
Lot Size 6,534 Sqft
Acres 0.15
Lot Dimensions 57.4 x 115
Property Description
Welcome to this darling two story home in Elkhorn Public Schools. Step through the front door into the beautiful entry, complete with a new drop-zone. You'll love the bright light the large windows in the family room and kitchen provide the main level. The open concept provides ample space for entertaining. As we head into the fall and winter months, you'll want to cozy up in front of the beautiful ship-lapped fireplace. The lovely kitchen is perfect for all your entertaining needs. Step out into the spacious, fenced backyard which offers plenty of privacy. Upstairs you'll find a wonderful primary suite with a large bathroom and walk in closet. Additionally, there are two nice bedrooms and a full bathroom. Sellers relocation is your ticket to a great, newer home. Why wait to build when this home is sure to check all the boxes?
Location
State NE
County Douglas
Area Douglas
Rooms
Basement Unfinished
Interior
Heating Forced Air
Cooling Central Air
Fireplaces Number 1
Appliance Dishwasher, Disposal, Range - Cooktop + Oven, Refrigerator
Heat Source Gas
Laundry 2nd Floor
Exterior
Exterior Feature Patio, Sprinkler System
Parking Features Attached
Garage Spaces 2.0
Fence Full, Vinyl/PVC
Building
Foundation Poured Concrete
Lot Size Range Up to 1/4 Acre.
Sewer Public Sewer, Public Water
Water Public Sewer, Public Water
Construction Status Not New and NOT a Model
Schools
Elementary Schools Woodbrook
Middle Schools Elkhorn North Ridge
High Schools Elkhorn North
School District Elkhorn
Others
HOA Fee Include Common Area Maint.
Tax ID 0808750308
Ownership Fee Simple
Acceptable Financing Conventional
Listing Terms Conventional
Financing Conventional
Read Less
Want to know what your home might be worth? Contact us for a FREE valuation!

Our team is ready to help you sell your home for the highest possible price ASAP
Bought with BHHS Ambassador Real Estate






