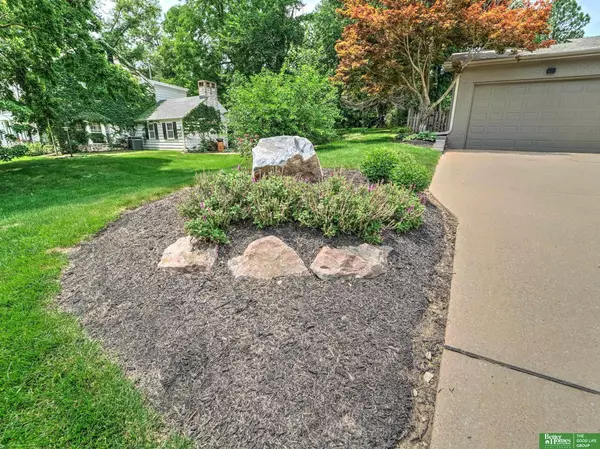$425,000
$450,000
5.6%For more information regarding the value of a property, please contact us for a free consultation.
1532 S 90th Street Omaha, NE 68124
2 Beds
2 Baths
2,115 SqFt
Key Details
Sold Price $425,000
Property Type Single Family Home
Sub Type Single Family Residence
Listing Status Sold
Purchase Type For Sale
Square Footage 2,115 sqft
Price per Sqft $200
Subdivision West Pacific Hills
MLS Listing ID 22424153
Sold Date 11/26/24
Style 1.0 Story/Ranch
Bedrooms 2
Construction Status Not New and NOT a Model
HOA Y/N No
Year Built 1968
Annual Tax Amount $6,801
Tax Year 2023
Lot Size 0.390 Acres
Acres 0.39
Lot Dimensions 200 x 85
Property Description
Don't miss this charming, centrally-located ranch-style home. Featuring 2 bedrooms and 2 bathrooms, this property boasts a beautifully landscaped and private yard. Enter through a welcoming foyer with an arched ceiling into the living room w/gas fireplace. The formal dining is a perfect place for a dinner party. If you like to cook, you will love the kitchen with white cabinets, roll-out drawers, double ovens, and a gas cooktop. The primary bedroom offers an ensuite bath, while the main bath features both a tub and separate shower. For a quieter evening, enjoy the sunroom with tile floors and a fantastic view of the backyard. The full, unfinished basement offers great potential for expansion. Extra parking pad allows easy turn around. Modern amenities include a Wi-Fi-connected security system, thermostat, and sprinklers. Roof replaced in 2019. Schedule your private showing today! Showings begin 9/21/24.
Location
State NE
County Douglas
Area Douglas
Rooms
Basement Unfinished
Kitchen Ceramic Tile Floor
Interior
Heating Forced Air
Cooling Central Air
Fireplaces Number 1
Fireplaces Type Gas Log
Appliance Cooktop, Dishwasher, Disposal, Double Oven, Microwave
Heat Source Gas
Laundry Main Floor
Exterior
Exterior Feature Patio, Sprinkler System
Parking Features Attached
Garage Spaces 2.0
Fence Full
Building
Foundation Concrete Block
Lot Size Range Over 1/4 up to 1/2 Acre
Sewer Public Sewer, Public Water
Water Public Sewer, Public Water
Construction Status Not New and NOT a Model
Schools
Elementary Schools Sunset Hills
Middle Schools Westside
High Schools Westside
School District Westside
Others
HOA Fee Include Not Applicable
Tax ID 252254001
Ownership Fee Simple
Acceptable Financing Conventional
Listing Terms Conventional
Financing Conventional
Read Less
Want to know what your home might be worth? Contact us for a FREE valuation!

Our team is ready to help you sell your home for the highest possible price ASAP
Bought with Better Homes and Gardens R.E.






