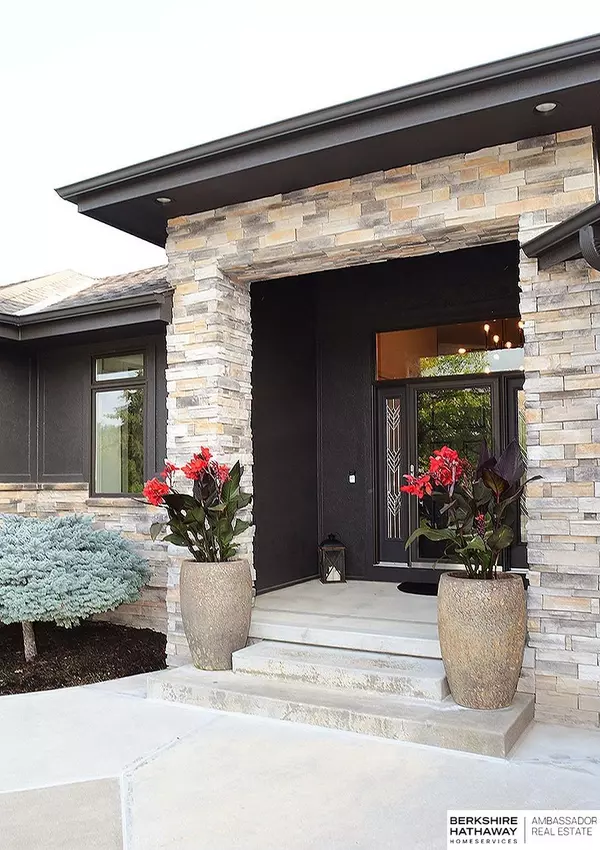$1,045,000
$995,000
5.0%For more information regarding the value of a property, please contact us for a free consultation.
18850 Vinton Street Omaha, NE 68130
5 Beds
3 Baths
4,334 SqFt
Key Details
Sold Price $1,045,000
Property Type Single Family Home
Sub Type Single Family Residence
Listing Status Sold
Purchase Type For Sale
Square Footage 4,334 sqft
Price per Sqft $241
Subdivision West Bay Woods 2
MLS Listing ID 22419030
Sold Date 10/15/24
Style 1.0 Story/Ranch
Bedrooms 5
Construction Status Not New and NOT a Model
HOA Fees $8/ann
HOA Y/N Yes
Year Built 2014
Annual Tax Amount $15,797
Tax Year 2023
Lot Size 0.410 Acres
Acres 0.41
Lot Dimensions 22.18 x 147 x 73 x 166 x 133
Property Description
Introducing a remarkable gem nestled on a private, treed lot that backs to the serene Zorinsky Reserve. This freshly updated home offers a generous 4,334 square feet of sophisticated living space. The property boasts a sizable lot, enhancing both privacy and outdoor enjoyment. Step inside to discover a host of luxurious amenities designed for entertainment and comfort. The heart of this home is a fully equipped basement—an entertainer's dream—featuring a spacious wet bar / kitchenette complemented by a back bar, setting the stage for memorable gatherings. Adjacent to these amenities is a huge movie theatre room, perfect for movie nights or watching the big game in style. The expansive covered deck offers a tranquil retreat for outdoor dining or enjoying quiet moments in nature, directly overlooking the lush reserve. For those who enjoy a unique touch, the oversized garage, affectionately known as the 'man cave', spans over 1,500 sqft and is a hideaway for hobbies and ample storage.
Location
State NE
County Douglas
Area Douglas
Rooms
Basement Full, Partially Finished, Walkout
Interior
Interior Features Security System, Cable Available, Wetbar, 9'+ Ceiling, Power Humidifier, Exercise Room, Whirlpool, Ceiling Fan, Formal Dining Room, Garage Door Opener, Pantry
Heating Forced Air
Cooling Central Air
Fireplaces Number 1
Fireplaces Type Direct-Vent Gas Fire, Gas Log
Appliance Cooktop, Dishwasher, Disposal, Double Oven, Microwave, Wine Fridge
Heat Source Gas
Laundry Main Floor
Exterior
Exterior Feature Porch, Patio, Covered Deck, Deck/Balcony, Sprinkler System, Decorative Lighting, Recreational
Parking Features Attached, Heated, Off-Street Parking, Tandem
Garage Spaces 4.0
Fence Full, IRON
Roof Type Composition
Building
Lot Description Corner Lot, Curb and Gutter, Curb Cut, In City, In Subdivision, Paved Road, Public Sidewalk, Rolling, Wooded
Foundation Poured Concrete
Lot Size Range Over 1/4 up to 1/2 Acre
Sewer Public Sewer, Public Water
Water Public Sewer, Public Water
Construction Status Not New and NOT a Model
Schools
Elementary Schools West Bay
Middle Schools Elkhorn Ridge
High Schools Elkhorn South
School District Elkhorn
Others
Tax ID 2424241680
Ownership Fee Simple
Acceptable Financing Conventional
Listing Terms Conventional
Financing Conventional
Read Less
Want to know what your home might be worth? Contact us for a FREE valuation!

Our team is ready to help you sell your home for the highest possible price ASAP
Bought with BHHS Ambassador Real Estate






