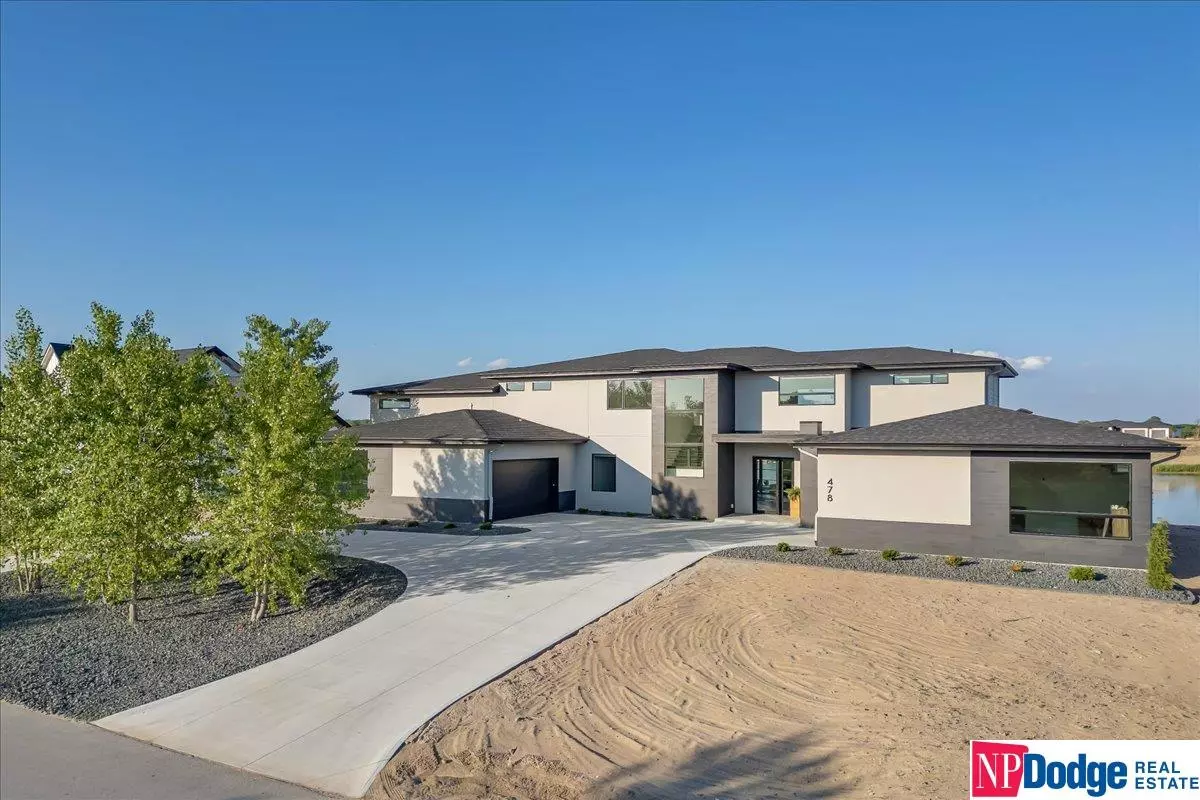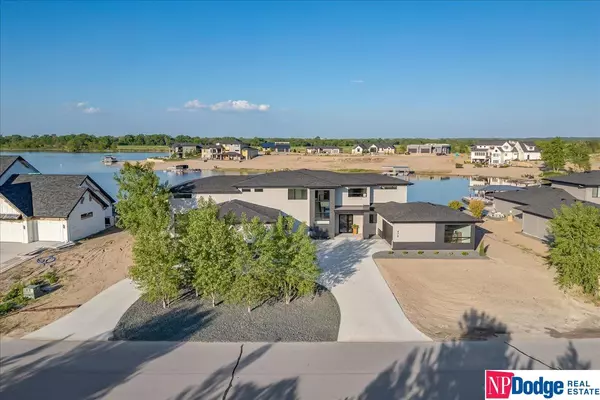$1,900,000
$1,990,000
4.5%For more information regarding the value of a property, please contact us for a free consultation.
478 Sandy Pointe Lane Ashland, NE 68003
5 Beds
6 Baths
4,856 SqFt
Key Details
Sold Price $1,900,000
Property Type Single Family Home
Sub Type Single Family Residence
Listing Status Sold
Purchase Type For Sale
Square Footage 4,856 sqft
Price per Sqft $391
Subdivision Sandy Pointe
MLS Listing ID 22422291
Sold Date 10/11/24
Style 1.5 Story
Bedrooms 5
Construction Status Not New and NOT a Model
HOA Fees $195/ann
HOA Y/N Yes
Year Built 2023
Annual Tax Amount $10,782
Tax Year 2023
Lot Size 0.700 Acres
Acres 0.7
Lot Dimensions 152 x 196 x 95.47 x 40.60 x 222.45
Property Description
Indulge in lakeside luxury at this custom-built masterpiece. Boasting top-of-the-line finishes, oversized windows framing breathtaking views, and a heated saltwater pool, this home redefines elegance. A gourmet kitchen with a walk-in pantry with full-size fridge makes entertaining a breeze. The primary suite is an oasis of its own w/ 4 showerheads, heated floors, toilet room, and large walk-in closet. The 5th bedroom could also be used as a bonus loft, which includes a wet bar. Two laundry rooms, one on each level! The bar room has it's own min-split and an exterior door separates the lake room from the main house, allowing you to keep all of the home comfortable while going in & out from the lake/pool. Rinse off in the ¾ bathroom, accessed from the garage or the bar room. Covered patios with a gas fireplace & built-in grill. The garages have room for boats, toys, atv's, patio furniture storage and more. Low tax mil levy of 1.30!
Location
State NE
County Saunders
Area Saunders
Rooms
Family Room Fireplace
Kitchen Dining Area, Engineered Wood, Pantry
Interior
Interior Features 2nd Kitchen, Ceiling Fan, Garage Door Opener, Garage Floor Drain, Pantry, Two Story Entry, Water Purifier, Wetbar, Zero Step Entry
Heating Forced Air, Zoned
Cooling Central Air, Zoned
Fireplaces Number 3
Fireplaces Type Electric, Gas Log Lighter
Appliance Dishwasher, Disposal, Double Oven, Freezer, Icemaker, Microwave, Range - Cooktop + Oven, Refrigerator, Water Softener
Heat Source Gas
Laundry Main Floor
Exterior
Exterior Feature Covered Patio, Gas Grill, Lake Use, Patio, Pool Inground, Porch, Zero Step Entry
Parking Features Attached, Heated, Tandem
Garage Spaces 6.0
Fence None
Utilities Available Cable TV, Electric, Fiber Optic, Natural Gas, Sewer, Water
Roof Type Composition
Building
Lot Description Lakefront
Foundation Slab
Lot Size Range Over 1/2 up to 1 Acre
Sewer Private Water, Public Sewer
Water Private Water, Public Sewer
Construction Status Not New and NOT a Model
Schools
Elementary Schools Ashland-Greenwood
Middle Schools Ashland-Greenwood
High Schools Ashland-Greenwood
School District Ashland-Greenwood
Others
HOA Fee Include Common Area Maint.,Garbage Service,Lake,Water
Tax ID 003810178
Ownership Fee Simple
Acceptable Financing Cash
Listing Terms Cash
Financing Cash
Read Less
Want to know what your home might be worth? Contact us for a FREE valuation!

Our team is ready to help you sell your home for the highest possible price ASAP
Bought with BHHS Ambassador Real Estate






