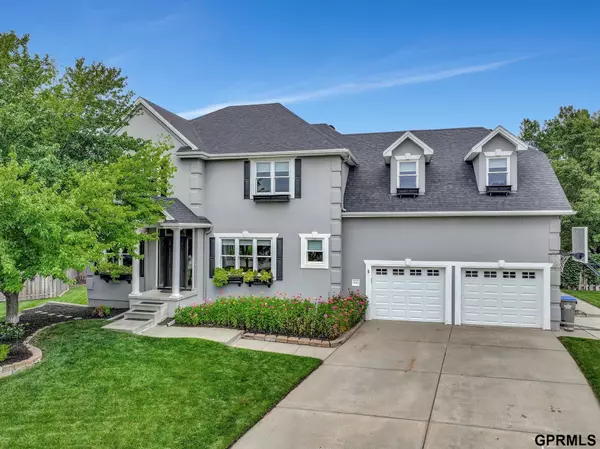$625,000
$629,000
0.6%For more information regarding the value of a property, please contact us for a free consultation.
7640 Cross Creek Circle Lincoln, NE 68516
5 Beds
4 Baths
4,063 SqFt
Key Details
Sold Price $625,000
Property Type Single Family Home
Sub Type Single Family Residence
Listing Status Sold
Purchase Type For Sale
Square Footage 4,063 sqft
Price per Sqft $153
Subdivision Edenton South
MLS Listing ID 22420341
Sold Date 09/06/24
Style 2 Story
Bedrooms 5
Construction Status Not New and NOT a Model
HOA Fees $16/ann
HOA Y/N Yes
Year Built 1997
Annual Tax Amount $7,692
Tax Year 2023
Lot Size 0.360 Acres
Acres 0.36
Lot Dimensions 170 x 52 x 120 x 40 x 147
Property Description
Prepare to be captivated by this spacious 2-story home on a quiet cul-de-sac in the sought-after Edenton South neighborhood! Step inside & be greeted by the elegance & charm of the first floor, featuring a welcoming foyer, main floor office, & formal dining area. The expansive living room, anchored by a cozy gas fireplace, flows seamlessly into the large kitchen area with ample storage & an informal dining area with deck access. Upstairs, four bedrooms each with thoughtful details await, including a primary suite. Additionally, there is a versatile living area above the garage. The finished lower level offers a fifth bedroom, extra bathroom, flex room, & entertainment area, plus utility/laundry room storage. The oversized tandem 3 stall garage currently has a loft for maximized storage! Enjoy crisp fall evenings on the oversized deck, overlooking landscaped grounds, a tranquil water feature, & a lush, fenced yard. What are you waiting for? Schedule your private tour today!
Location
State NE
County Lancaster
Area Lancaster
Rooms
Basement Fully Finished
Interior
Heating Forced Air
Cooling Central Air
Fireplaces Number 1
Heat Source Gas
Laundry Below Grade
Exterior
Exterior Feature Deck/Balcony
Parking Features Attached, Tandem
Garage Spaces 3.0
Fence Full, Wood
Building
Lot Description Cul-De-Sac
Foundation Poured Concrete
Lot Size Range Over 1/4 up to 1/2 Acre
Sewer Public Sewer, Public Water
Water Public Sewer, Public Water
Construction Status Not New and NOT a Model
Schools
Elementary Schools Maxey
Middle Schools Moore
High Schools Standing Bear
School District Lincoln Public Schools
Others
Tax ID 16-15-135-006-000
Ownership Fee Simple
Acceptable Financing Conventional
Listing Terms Conventional
Financing Conventional
Read Less
Want to know what your home might be worth? Contact us for a FREE valuation!

Our team is ready to help you sell your home for the highest possible price ASAP
Bought with Woods Bros Realty






