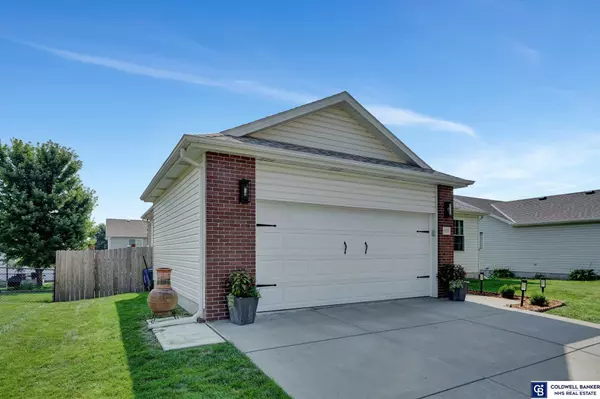$350,000
$340,000
2.9%For more information regarding the value of a property, please contact us for a free consultation.
2420 SW Soukup Drive Lincoln, NE 68522
5 Beds
3 Baths
2,162 SqFt
Key Details
Sold Price $350,000
Property Type Single Family Home
Sub Type Single Family Residence
Listing Status Sold
Purchase Type For Sale
Square Footage 2,162 sqft
Price per Sqft $161
Subdivision Old Mill Village
MLS Listing ID 22419290
Sold Date 09/03/24
Style 1.0 Story/Ranch
Bedrooms 5
Construction Status Not New and NOT a Model
HOA Fees $3/ann
HOA Y/N Yes
Year Built 2006
Annual Tax Amount $4,493
Tax Year 2023
Lot Size 6,098 Sqft
Acres 0.14
Lot Dimensions 62x140
Property Description
PREPARE to fall in love with this beautifully maintained ranch in the Old Mill Village neighborhood, conveniently located near I-80, parks, schools, & more! Starting with vaulted ceilings in the living room exuding plenty of natural light upon entrance, the layout of this home is sure to impress. The main level has 3 updated bedrooms and 2 updated full bathrooms, not to mention a primary bedroom with en suite bath and walk-in closet! Go outside through your newer Pella sliding door, to an unforgettable deck great for entertainment in your fully fenced in backyard! While your attached 2 car garage is updated to co-exist as a workshop, the most impressive feature of this home is your fully finished daylight basement! 2 more bedrooms, another full bathroom with double sinks, & a large rec room is perfect for gatherings. For a home that includes a radon reduction system, NEWER roof, NEW paint throughout the main floor, & regular landscaping/preventative maintenance, it's best to come now!!
Location
State NE
County Lancaster
Area Lancaster
Rooms
Basement Daylight, Egress
Interior
Heating Forced Air
Cooling Central Air
Heat Source Electric
Laundry Below Grade
Exterior
Exterior Feature Deck/Balcony
Parking Features Attached
Garage Spaces 2.0
Fence Full
Building
Foundation Poured Concrete
Lot Size Range Up to 1/4 Acre.
Sewer Public Sewer, Public Water
Water Public Sewer, Public Water
Construction Status Not New and NOT a Model
Schools
Elementary Schools Roper
Middle Schools Park
High Schools Lincoln High
School District Lincoln Public Schools
Others
HOA Fee Include Common Area Maint.
Tax ID 10-34-311-006-000
Ownership Fee Simple
Acceptable Financing Conventional
Listing Terms Conventional
Financing Conventional
Read Less
Want to know what your home might be worth? Contact us for a FREE valuation!

Our team is ready to help you sell your home for the highest possible price ASAP
Bought with Coldwell Banker NHS R E






