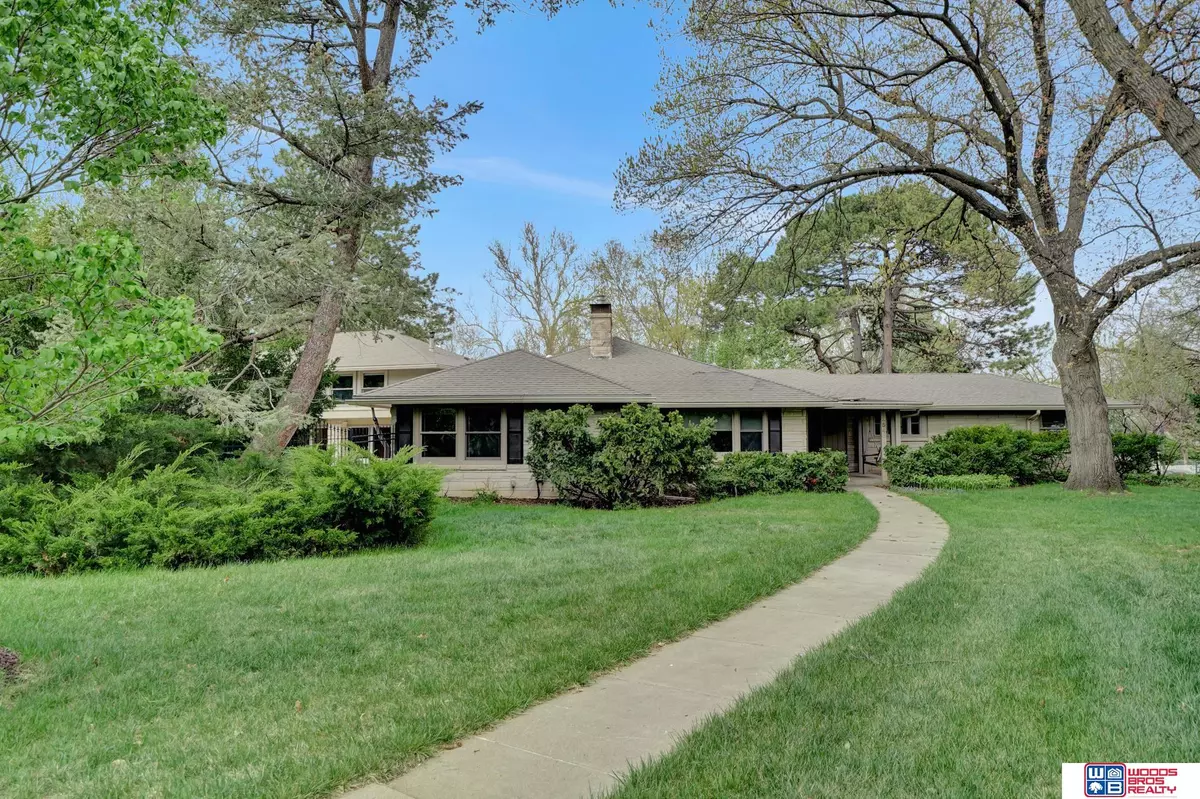$925,000
$925,000
For more information regarding the value of a property, please contact us for a free consultation.
2540 Sheridan Boulevard Lincoln, NE 68502
6 Beds
4 Baths
5,258 SqFt
Key Details
Sold Price $925,000
Property Type Single Family Home
Sub Type Single Family Residence
Listing Status Sold
Purchase Type For Sale
Square Footage 5,258 sqft
Price per Sqft $175
Subdivision Central Country Club
MLS Listing ID 22410429
Sold Date 08/30/24
Style 1.5 Story
Bedrooms 6
Construction Status Not New and NOT a Model
HOA Y/N Yes
Year Built 1956
Annual Tax Amount $15,633
Tax Year 2023
Lot Size 0.630 Acres
Acres 0.63
Lot Dimensions 298.1 x 364.1 x 202.1
Property Description
Contract Pending Indulge in luxury in the heart of the Country Club on prestigious Sheridan Blvd. This sprawling ranch, known as the Nathan Gold mansion, boasts 6 beds, 4 baths, over 5200 finished sf and an attached 2-car garage. Its open-concept layout, formal living room with gas fireplace, formal dining, and updated kitchen create the perfect home for entertaining. The private 1st-floor primary wing offers a marble shower and jetted tub. The East wing features 2 grand bedrooms and a full bath. Upstairs, the original maid's quarters are ideal for guests, teens, or an in-law suite, with a living area, 2 bedrooms, and a full bath. On the NW side, a 3-season rec room and courtyard patio with an outdoor fireplace. The daylight basement is spacious yet cozy with a great room, office, and a new ¾ bath. This beloved area is renowned for its schools, friendly neighbors, and convenient access to everything. Don't miss the chance to experience the elegance and comfort of living in this rare ge
Location
State NE
County Lancaster
Area Lancaster
Rooms
Family Room Ceramic Tile Floor, Skylight
Basement Daylight, Partial, Partially Finished
Kitchen Dining Area, Pantry, Wood Floor
Interior
Interior Features 2nd Kitchen, Ceiling Fan, Exercise Room, Formal Dining Room, Garage Door Opener, Other, Pantry, Skylight, Water Purifier, Wetbar
Heating Forced Air, Geothermal Heating/Coolin, Radiant
Cooling Central Air, Zoned
Flooring Carpet, Ceramic Tile, Concrete, Laminate, Stone, Wood
Fireplaces Number 3
Fireplaces Type Gas Log, Wood Stove
Appliance Cooktop, Dishwasher, Disposal, Double Oven, Microwave, Refrigerator
Heat Source Water Source
Laundry Below Grade
Exterior
Exterior Feature Covered Patio, Decorative Lighting, Extra Parking Slab, Other, Patio, Separate Entrance, Sprinkler System
Parking Features Attached
Garage Spaces 2.0
Fence Full, IRON
Roof Type Composition,Membrane
Building
Lot Description Corner Lot, In City, Irregular, Public Sidewalk
Foundation Concrete Block
Lot Size Range Over 1/2 up to 1 Acre
Sewer Public Sewer, Public Water
Water Public Sewer, Public Water
Construction Status Not New and NOT a Model
Schools
Elementary Schools Sheridan
Middle Schools Irving
High Schools Lincoln Southeast
School District Lincoln Public Schools
Others
HOA Name Country Club Neighborhood Assoc.
HOA Fee Include Other
Tax ID 10-36-420-001-000
Ownership Fee Simple
Acceptable Financing Cash
Listing Terms Cash
Financing Cash
Read Less
Want to know what your home might be worth? Contact us for a FREE valuation!

Our team is ready to help you sell your home for the highest possible price ASAP
Bought with HOME Real Estate






