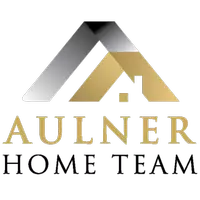For more information regarding the value of a property, please contact us for a free consultation.
Key Details
Sold Price $785,000
Property Type Single Family Home
Sub Type Single Family Residence
Listing Status Sold
Purchase Type For Sale
Square Footage 3,889 sqft
Price per Sqft $201
Subdivision Fremont
MLS Listing ID 22411722
Sold Date 08/09/24
Style 1.5 Story
Bedrooms 4
Construction Status Not New and NOT a Model
HOA Y/N No
Year Built 1997
Annual Tax Amount $6,209
Tax Year 2023
Lot Size 13.120 Acres
Acres 13.12
Lot Dimensions 13.12 ACRES
Property Sub-Type Single Family Residence
Property Description
Properties like this don't come around very often. This one owner, 13 acre property has it all! The tree lined driveway welcomes you to your private sanctuary. The 4 bed, 4 bath home has so much to offer. Soaring ceilings, an oversized kitchen, beautiful staircase, private office space, formal dining room, designated storm shelter, and a finished walk-out basement with a large wet bar area are some of the key features of the home. The 13 acre yard provides plenty of room for any of your recreational hobbies. Wildlife can be found regularly, and a walking trail all the way around the property provides a private retreat that offers an unparalleled level of serenity right in your own back yard. If that wasn't enough, the property also boasts a 40x60 outbuilding with an 18x18 heated shop space for all of your storage needs. Oh, and did I mention the tax Mil Levy is only 1.3! The views, the house, the outbuilding, the land, this property has is all! Schedule your showing today! AMA.
Location
State NE
County Dodge
Area Dodge
Rooms
Basement Walkout
Interior
Interior Features 9'+ Ceiling, Formal Dining Room, Garage Door Opener, Two Story Entry, Wetbar
Heating Geothermal Heating/Coolin
Cooling Central Air
Flooring Carpet, Ceramic Tile, Engineered Wood, Wood
Fireplaces Number 2
Fireplaces Type Wood Burning
Appliance Dishwasher, Disposal, Microwave, Range - Cooktop + Oven, Refrigerator, Water Softener
Heat Source Other
Laundry Main Floor
Exterior
Exterior Feature Covered Deck, Covered Patio, Deck/Balcony, Horse Permitted, Hunting Land, Out Building, Patio, Porch, Recreational, Satellite Dish
Parking Features Attached
Garage Spaces 3.0
Fence Chain Link, Partial, Vinyl/PVC
Utilities Available Electric, Telephone
Roof Type Composition
Building
Lot Description Secluded, Wooded
Foundation Poured Concrete
Lot Size Range Over 10 up to 20 Acres
Sewer Septic, Well
Water Septic, Well
Construction Status Not New and NOT a Model
Schools
Elementary Schools Logan View
Middle Schools Logan View
High Schools Logan View
School District Other
Others
Tax ID 270129122
Ownership Fee Simple
Acceptable Financing Conventional
Listing Terms Conventional
Financing Conventional
Read Less Info
Want to know what your home might be worth? Contact us for a FREE valuation!

Our team is ready to help you sell your home for the highest possible price ASAP
Bought with Realty ONE Group Sterling





