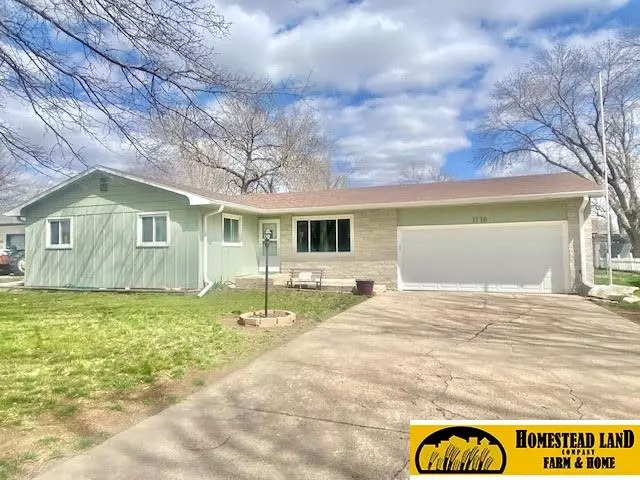$190,000
$235,000
19.1%For more information regarding the value of a property, please contact us for a free consultation.
1116 Hubble Street Fairbury, NE 68352
3 Beds
2 Baths
1,276 SqFt
Key Details
Sold Price $190,000
Property Type Single Family Home
Sub Type Single Family Residence
Listing Status Sold
Purchase Type For Sale
Square Footage 1,276 sqft
Price per Sqft $148
Subdivision Eastridge Addition
MLS Listing ID 22408380
Sold Date 07/26/24
Style 1.0 Story/Ranch
Bedrooms 3
Construction Status Not New and NOT a Model
HOA Y/N No
Year Built 1965
Annual Tax Amount $2,730
Tax Year 2023
Lot Size 0.260 Acres
Acres 0.26
Lot Dimensions x
Property Description
This ideal, ranch style home is walking distance from both the middle school and high school in a highly sought after neighborhood. Several updates have been made w/in the last 3 years or less including new roof & gutters, windows throughout, garage & exterior doors, commercial grade luxury vinyl plank flooring & carpet, fresh paint and more! The open concept layout of the living room, dining room & kitchen add addtional space & functionality. Basement is partially finished w/a nice sized family room, wet bar area, bonus room, 3/4 bath, and plenty of addt'l storage space. Backyard is fully fenced w/alley access and includes a patio & yard shed. The attached 2 stall garage is the icing on the cake! Room measurements are approximate.
Location
State NE
County Jefferson
Area Jefferson
Rooms
Family Room Wall/Wall Carpeting
Basement Partially Finished
Kitchen Window Covering, Luxury Vinyl Plank
Interior
Interior Features Wetbar, Ceiling Fan, Garage Door Opener
Heating Forced Air
Cooling Central Air
Flooring Carpet, Luxury Vinyl Plank
Appliance Range - Cooktop + Oven, Refrigerator, Dishwasher
Heat Source Gas
Laundry Below Grade
Exterior
Exterior Feature Porch, Patio, Storage Shed
Parking Features Attached
Garage Spaces 2.0
Fence Chain Link
Utilities Available Electric, Sewer, Water
Roof Type Composition
Building
Lot Description In City, Alley, Paved Road
Foundation Concrete Block
Lot Size Range Over 1/4 up to 1/2 Acre
Sewer Public Sewer, Public Water
Water Public Sewer, Public Water
Construction Status Not New and NOT a Model
Schools
Elementary Schools Central
Middle Schools Fairbury
High Schools Fairbury
School District Fairbury
Others
Tax ID 0480087806
Ownership Fee Simple
Acceptable Financing Cash
Listing Terms Cash
Financing Cash
Read Less
Want to know what your home might be worth? Contact us for a FREE valuation!

Our team is ready to help you sell your home for the highest possible price ASAP
Bought with Homestead Land Company Inc






