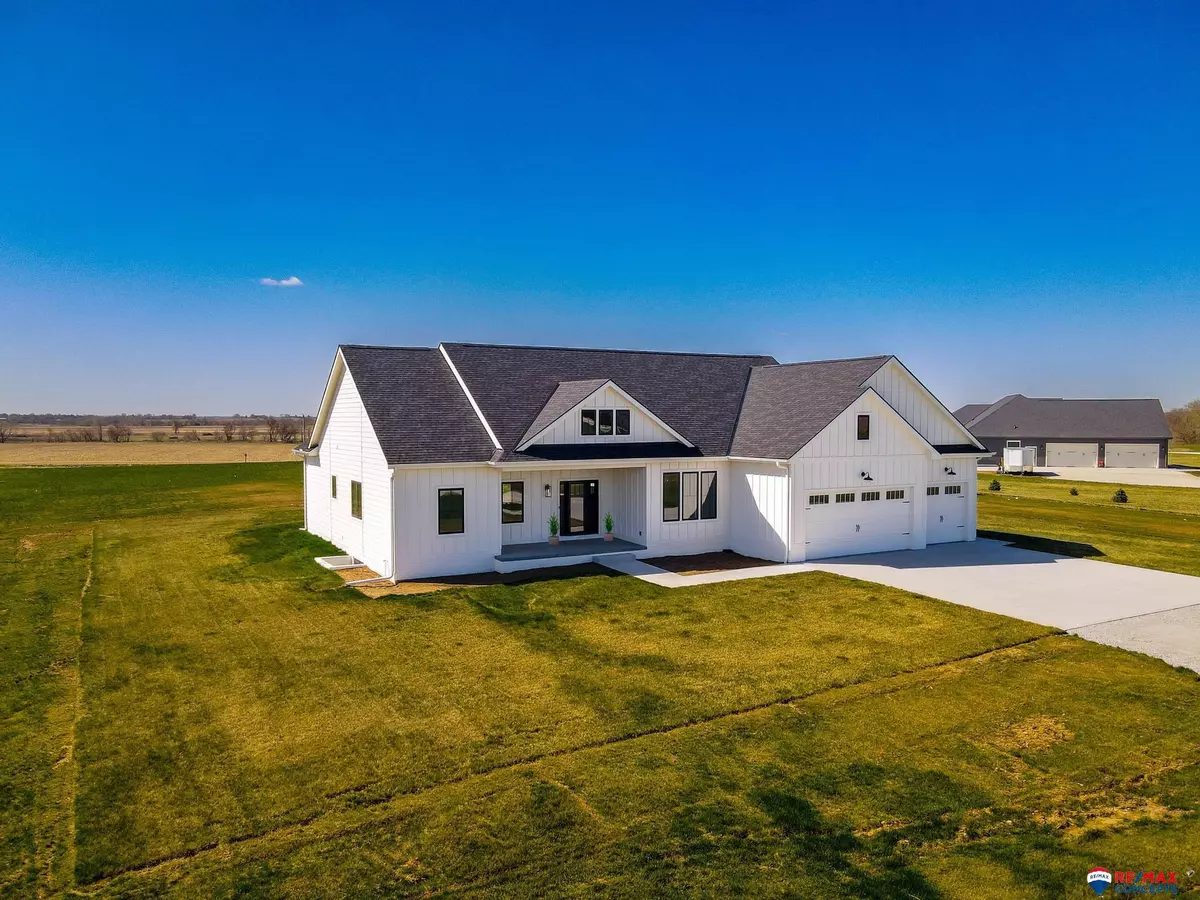$732,000
$747,000
2.0%For more information regarding the value of a property, please contact us for a free consultation.
533 Gracie Road Ashland, NE 68003
5 Beds
4 Baths
3,175 SqFt
Key Details
Sold Price $732,000
Property Type Single Family Home
Sub Type Single Family Residence
Listing Status Sold
Purchase Type For Sale
Square Footage 3,175 sqft
Price per Sqft $230
Subdivision 20548-Ashland-Starns Valley Vista
MLS Listing ID 22408602
Sold Date 07/01/24
Style 1.0 Story/Ranch
Bedrooms 5
Construction Status Not New and NOT a Model
HOA Y/N No
Year Built 2023
Annual Tax Amount $6,200
Tax Year 2023
Lot Size 3.110 Acres
Acres 3.11
Lot Dimensions 377x403x156x556
Property Description
Acreage living in Ashland! This new-build ranch on over 3 acres is your dream home come to life. Walk into functional open-concept living with kitchen boasting high-end appliances, pot filler, double ovens, cabinets to the ceiling and walk-in pantry. Amazing serene views in all directions. Tranquil primary suite with soaking tub, double vanities, large tiled shower and walk-in closet. Additional 2 BR, office and bathroom on the main floor. Oversized 3-stall garage has water spigot, heater, access door and powder bath for convenience when working outside or hosting. In the basement you will find a large rec room with fireplace and wet bar, exercise room, and 2 additional BR's and bath. RO, whole house air purifier, Sonos, quartz throughout, too many features to mention. Schedule your private showing today!
Location
State NE
County Saunders
Area Saunders
Rooms
Family Room Fireplace, Wall/Wall Carpeting
Basement Egress, Full, Fully Finished
Kitchen 9'+ Ceiling, Dining Area, Luxury Vinyl Plank, Pantry
Interior
Interior Features 9'+ Ceiling, Cable Available, Ceiling Fan, Exercise Room, Garage Door Opener, Other, Pantry, Sump Pump, Wetbar
Heating Forced Air
Cooling Central Air
Flooring Carpet, Ceramic Tile, Luxury Vinyl Plank
Fireplaces Number 2
Fireplaces Type Direct-Vent Gas Fire, Electric
Appliance Dishwasher, Disposal, Double Oven, Dryer, Microwave, Range - Cooktop + Oven, Refrigerator, Washer
Heat Source Gas
Laundry Main Floor
Exterior
Exterior Feature Covered Patio, Patio, Porch, Sprinkler System
Parking Features Attached
Garage Spaces 3.0
Fence None
Utilities Available Cable TV, Electric, Natural Gas, Sewer, Water
Roof Type Composition
Building
Lot Description In Subdivision, Level
Foundation Poured Concrete
Lot Size Range Over 1 up to 5 Acres
Sewer Septic, Well
Water Septic, Well
Construction Status Not New and NOT a Model
Schools
Elementary Schools Ashland-Greenwood
Middle Schools Ashland-Greenwood
High Schools Ashland-Greenwood
School District Ashland-Greenwood
Others
Tax ID 003568008
Ownership Fee Simple
Acceptable Financing Cash
Listing Terms Cash
Financing Cash
Read Less
Want to know what your home might be worth? Contact us for a FREE valuation!

Our team is ready to help you sell your home for the highest possible price ASAP
Bought with Nest Real Estate, LLC






