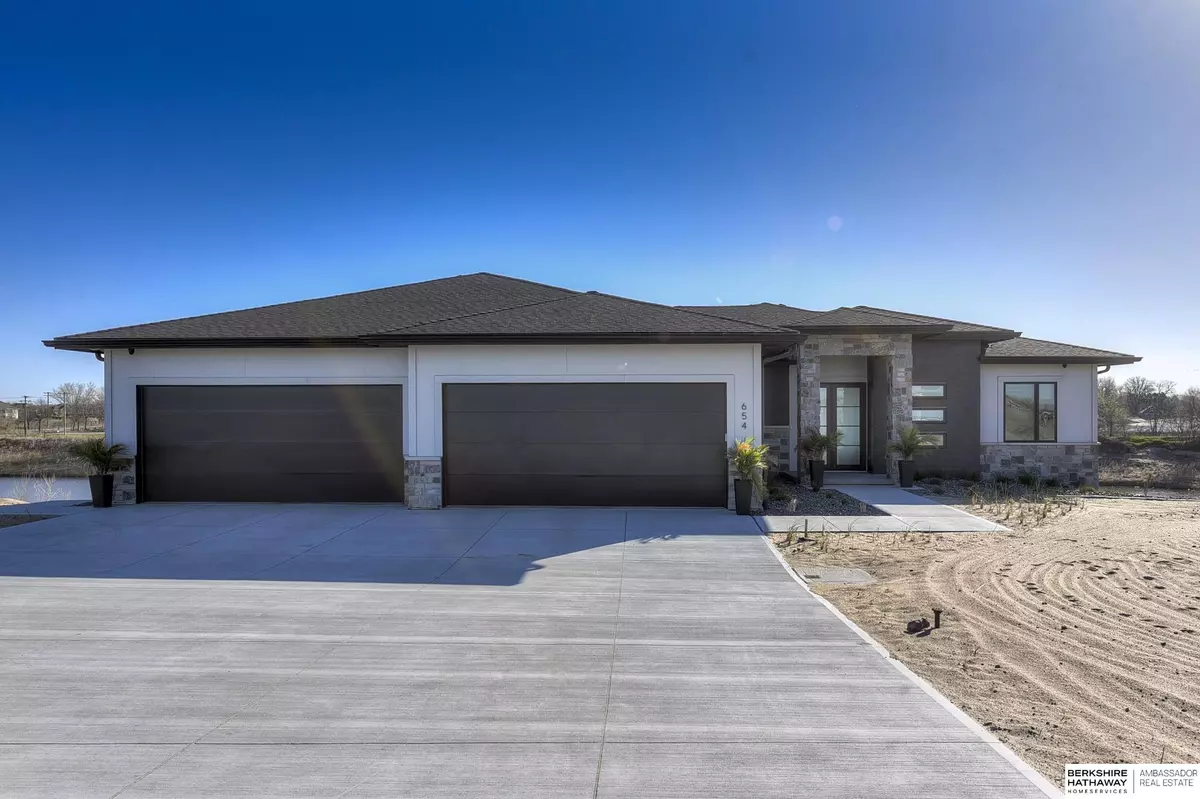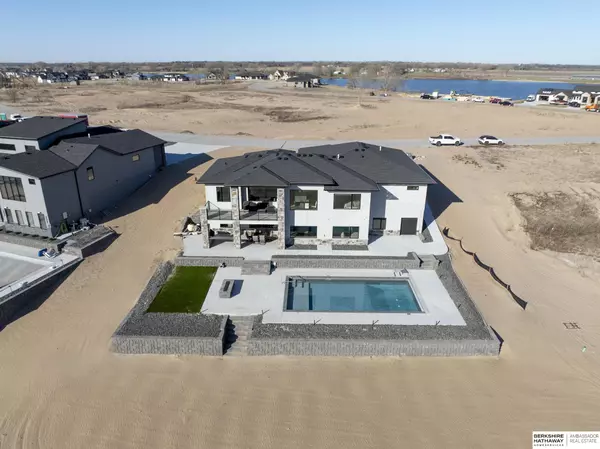$1,525,000
$1,575,000
3.2%For more information regarding the value of a property, please contact us for a free consultation.
654 Red Tail Lane Ashland, NE 68003
4 Beds
4 Baths
3,756 SqFt
Key Details
Sold Price $1,525,000
Property Type Single Family Home
Sub Type Single Family Residence
Listing Status Sold
Purchase Type For Sale
Square Footage 3,756 sqft
Price per Sqft $406
Subdivision Sandy Pointe
MLS Listing ID 22408867
Sold Date 06/12/24
Style 1.0 Story/Ranch
Bedrooms 4
Construction Status Not New and NOT a Model
HOA Fees $166/ann
HOA Y/N Yes
Year Built 2022
Annual Tax Amount $12,389
Tax Year 2023
Lot Size 0.690 Acres
Acres 0.69
Lot Dimensions 95.54 x 234.27 x 163 x 242.13
Property Description
Discover a gem in Sandy Pointe, Nebraska's coveted lake community. This expansive lake house boasts generous bedrooms, an extensive garage, ample storage, and vast entertainment space. The kitchen is a chef's dream with a large walk-in pantry, lofty ceilings, and picturesque water views from the living room. The walkout basement features additional garage storage, a sunken bar, a golf simulator, and a sprawling entertainment area. With 4 bedrooms (2 up, 2 down), the backyard oasis offers everything from a pool and fire pit to a beach, fishing, and boating, fulfilling every desire for lakefront living.
Location
State NE
County Saunders
Area Saunders
Rooms
Basement Fully Finished, Walkout
Kitchen 9'+ Ceiling, Engineered Wood
Interior
Interior Features 9'+ Ceiling, Cable Available, Ceiling Fan, Drain Tile, Exercise Room, Garage Door Opener, Garage Floor Drain, Power Humidifier, Security System, Water Purifier
Heating Forced Air
Cooling Central Air
Flooring Carpet, Ceramic Tile, Engineered Wood
Fireplaces Number 2
Fireplaces Type Direct-Vent Gas Fire
Appliance Dishwasher, Disposal, Icemaker, Microwave, Range - Cooktop + Oven, Refrigerator, Water Softener
Heat Source Gas
Laundry Main Floor
Exterior
Exterior Feature Lake Use, Patio, Pool Inground, Sprinkler System
Parking Features Attached, Heated, Tandem
Garage Spaces 5.0
Fence None
Utilities Available Cable TV, Electric, Fiber Optic, Natural Gas, Sewer, Water
Roof Type Composition
Building
Lot Description Common Area, Curb Cut, In Subdivision, Lakefront, Rolling, Waterfront
Foundation Poured Concrete
Lot Size Range Over 1/2 up to 1 Acre
Sewer Private Sewer, Private Water
Water Private Sewer, Private Water
Construction Status Not New and NOT a Model
Schools
Elementary Schools Ashland-Greenwood
Middle Schools Ashland-Greenwood
High Schools Ashland-Greenwood
School District Ashland-Greenwood
Others
HOA Name Sandy Pointe HOA
HOA Fee Include Common Area Maint.,Garbage Service,Lake,Water
Tax ID 003810212
Ownership Fee Simple
Acceptable Financing Cash
Listing Terms Cash
Financing Cash
Read Less
Want to know what your home might be worth? Contact us for a FREE valuation!

Our team is ready to help you sell your home for the highest possible price ASAP
Bought with Better Homes and Gardens R.E.






