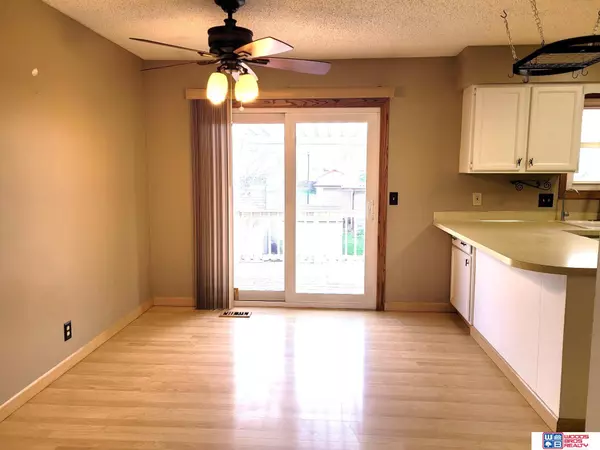$236,000
$227,500
3.7%For more information regarding the value of a property, please contact us for a free consultation.
1810 Glynn Circle Lincoln, NE 68522
3 Beds
2 Baths
1,291 SqFt
Key Details
Sold Price $236,000
Property Type Single Family Home
Sub Type Single Family Residence
Listing Status Sold
Purchase Type For Sale
Square Footage 1,291 sqft
Price per Sqft $182
Subdivision Coddington Heights 1St
MLS Listing ID 22407957
Sold Date 05/23/24
Style Split Entry
Bedrooms 3
Construction Status Not New and NOT a Model
HOA Y/N No
Year Built 1980
Annual Tax Amount $3,978
Tax Year 2023
Lot Size 6,969 Sqft
Acres 0.16
Lot Dimensions 60.70 x 100.26 x 110.00 x 108.41
Property Description
This is a great split level home located on a quiet cul-de-sac in West Lincoln. This home features a spacious living room with fireplace, open to an informal dining, kitchen with new stainless steel appliances. The main living area features laminate flooring as well as a sliding door out to a spacious deck. Down the hall you will find a primary bedroom with a ¾ bath and double closet. Two additional bedrooms and a full main hall bath. In the lower level you will find a daylight family room with a 2nd fireplace. The laundry room with a laundry tub and an addn'l toilet. There is plenty of storage area in the laundry/utility room including a new water heater and whole house water softener. The attached two-car garage has plenty of extra space for tools and more storage. The landscaping is beautiful in the spring as there are raspberries, bulbs, plants, shrubs and a beautiful weeping cherry tree. This home is priced under assessed value to give you the opportunity to make it your own.
Location
State NE
County Lancaster
Area Lancaster
Rooms
Basement Daylight
Kitchen Laminate Flooring
Interior
Interior Features Ceiling Fan, Garage Door Opener
Heating Forced Air
Cooling Central Air
Flooring Carpet, Ceramic Tile, Laminate, Wood
Fireplaces Number 2
Appliance Dishwasher, Disposal, Microwave, Range - Cooktop + Oven, Refrigerator, Water Softener
Heat Source Gas
Laundry Below Grade
Exterior
Exterior Feature Deck/Balcony
Parking Features Attached
Garage Spaces 2.0
Fence None
Utilities Available Electric, Natural Gas, Sewer, Storm Sewer, Telephone, Water
Roof Type Composition
Building
Lot Description Cul-De-Sac, In City, In Subdivision, Level, Public Sidewalk
Foundation Poured Concrete
Lot Size Range Up to 1/4 Acre.
Sewer Public Sewer, Public Water
Water Public Sewer, Public Water
Construction Status Not New and NOT a Model
Schools
Elementary Schools Roper
Middle Schools Park
High Schools Lincoln High
School District Lincoln Public Schools
Others
Tax ID 1033408006000
Ownership Fee Simple
Acceptable Financing Conventional
Listing Terms Conventional
Financing Conventional
Read Less
Want to know what your home might be worth? Contact us for a FREE valuation!

Our team is ready to help you sell your home for the highest possible price ASAP
Bought with Woods Bros Realty






