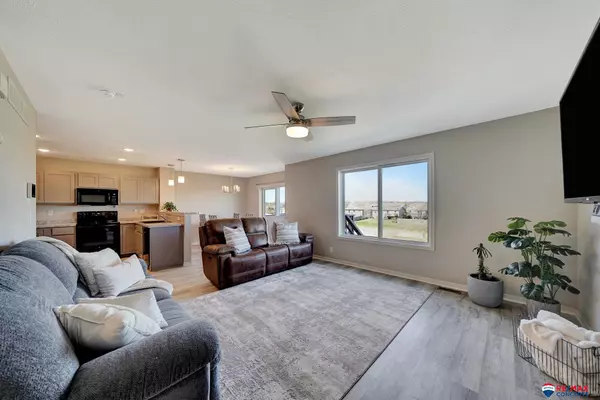$325,000
$330,000
1.5%For more information regarding the value of a property, please contact us for a free consultation.
1611 SW Derek Avenue Lincoln, NE 68522
3 Beds
3 Baths
1,670 SqFt
Key Details
Sold Price $325,000
Property Type Single Family Home
Sub Type Single Family Residence
Listing Status Sold
Purchase Type For Sale
Square Footage 1,670 sqft
Price per Sqft $194
Subdivision Timber Valley
MLS Listing ID 22408303
Sold Date 05/17/24
Style 2 Story
Bedrooms 3
Construction Status Not New and NOT a Model
HOA Fees $31/qua
HOA Y/N Yes
Year Built 2019
Annual Tax Amount $4,832
Tax Year 2023
Lot Size 6,969 Sqft
Acres 0.16
Lot Dimensions 66.5' x 109.97' x 58.96 x 110'
Property Description
Introducing a beautiful 2-story home in SW Lincoln. The home is only 5 years old and has a lot to offer! Enjoy a little privacy and space in the fully fenced backyard that backs to an open common area. Summer is coming, so just imagine grilling some burgers off your back deck or patio and taking a dip in your above ground pool. Then bring the party indoors to enjoy your open concept living/dining area. The luxury vinyl plank flooring throughout the main level makes cleaning spills and dirty floors a breeze. And check out those light grey kitchen cabinets, such a beautiful and soft color. The laundry and a half bathroom complete the main level. Upstairs is the huge primary bedroom, with walk-in closet & attached bathroom with shower, along with 2 additional bedrooms (one with a walk-in closet) and a full hall bathroom. Let's not forget the highly desired Walk-Out Basement. It's mostly unfinished, but some drywall has been hung to get you started and it's still a great space to hangout.
Location
State NE
County Lancaster
Area Lancaster
Rooms
Basement Daylight, Unfinished, Walkout
Interior
Heating Forced Air
Cooling Central Air
Fireplaces Number 1
Fireplaces Type Electric
Appliance Dishwasher, Disposal, Microwave, Range - Cooktop + Oven, Refrigerator
Heat Source Gas
Laundry Main Floor
Exterior
Exterior Feature Patio, Deck/Balcony, Pool Above Ground
Parking Features Attached
Garage Spaces 2.0
Fence Full, Privacy, Wood
Building
Foundation Poured Concrete
Lot Size Range Up to 1/4 Acre.
Sewer Public Sewer, Public Water
Water Public Sewer, Public Water
Construction Status Not New and NOT a Model
Schools
Elementary Schools Roper
Middle Schools Park
High Schools Northwest
School District Lincoln Public Schools
Others
HOA Name Timber Valley HOA
HOA Fee Include Common Area Maint.,Garbage Service
Tax ID 10-32-226-007-000
Ownership Fee Simple
Acceptable Financing Conventional
Listing Terms Conventional
Financing Conventional
Read Less
Want to know what your home might be worth? Contact us for a FREE valuation!

Our team is ready to help you sell your home for the highest possible price ASAP
Bought with Premier Real Estate






