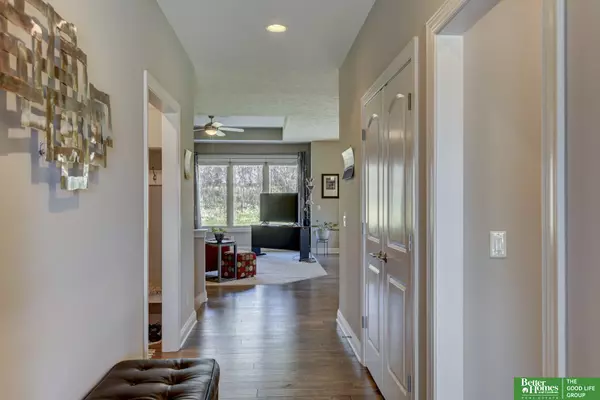$380,000
$375,000
1.3%For more information regarding the value of a property, please contact us for a free consultation.
14413 Vane Street Bennington, NE 68007
2 Beds
2 Baths
1,406 SqFt
Key Details
Sold Price $380,000
Property Type Single Family Home
Sub Type Villa/Patio Home
Listing Status Sold
Purchase Type For Sale
Square Footage 1,406 sqft
Price per Sqft $270
Subdivision Waterford
MLS Listing ID 22409019
Sold Date 05/13/24
Style 1.0 Story/Ranch
Bedrooms 2
Construction Status Not New and NOT a Model
HOA Fees $125/mo
HOA Y/N Yes
Year Built 2017
Annual Tax Amount $5,846
Tax Year 2023
Lot Size 9,147 Sqft
Acres 0.21
Lot Dimensions 52.53x130.53x94.12x138.74
Property Description
Stop dreaming about the Villa lifestyle! It is time to live it! This well kept ranch home boasts both comfort and convenience. The main floor has a spacious open-concept layout kitchen with living room, creating an ideal space for both daily living and entertaining. The home features two bedrooms, along with a convenient laundry room on the main floor. All appliances, including a water softener, and a reverse osmosis system stay with the home. The unfinished basement is perfect for storing items or creating additional living space. Enjoy your covered patio that has recently been updated with elegant landscaping & lighting, perfect for enjoying outdoor gatherings or peaceful evenings. Additionally, the property is maintained with ease thanks to the low monthly fee covering lawn care, snow removal and garbage services, ensuring a hassle-free lifestyle. Schedule your showing today!
Location
State NE
County Douglas
Area Douglas
Rooms
Basement Egress
Interior
Interior Features 9'+ Ceiling, Cable Available, Ceiling Fan, Drain Tile, Garage Door Opener, Power Humidifier, Sump Pump
Heating Forced Air
Cooling Central Air
Flooring Carpet, Ceramic Tile, Engineered Wood
Fireplaces Number 1
Fireplaces Type Direct-Vent Gas Fire
Appliance Dishwasher, Disposal, Dryer, Microwave, Range - Cooktop + Oven, Refrigerator, Washer, Water Softener
Heat Source Gas
Laundry Main Floor
Exterior
Exterior Feature Covered Patio, Decorative Lighting, Drain Tile, Porch, Sprinkler System
Parking Features Attached
Garage Spaces 2.0
Fence None
Utilities Available Cable TV, Electric, Natural Gas, Sewer, Storm Sewer, Water
Roof Type Composition
Building
Lot Description Common Area, Curb and Gutter, Curb Cut, In City, In Subdivision, Level, Paved Road, Public Sidewalk
Foundation Poured Concrete
Lot Size Range Up to 1/4 Acre.
Sewer Public Sewer, Public Water
Water Public Sewer, Public Water
Construction Status Not New and NOT a Model
Schools
Elementary Schools Saddlebrook
Middle Schools Alfonza W. Davis
High Schools Westview
School District Omaha
Others
HOA Fee Include Garbage Service,Lawn Care,Snow Removal
Tax ID 2410890661
Ownership Fee Simple
Acceptable Financing Conventional
Listing Terms Conventional
Financing Conventional
Read Less
Want to know what your home might be worth? Contact us for a FREE valuation!

Our team is ready to help you sell your home for the highest possible price ASAP
Bought with P J Morgan Real Estate






