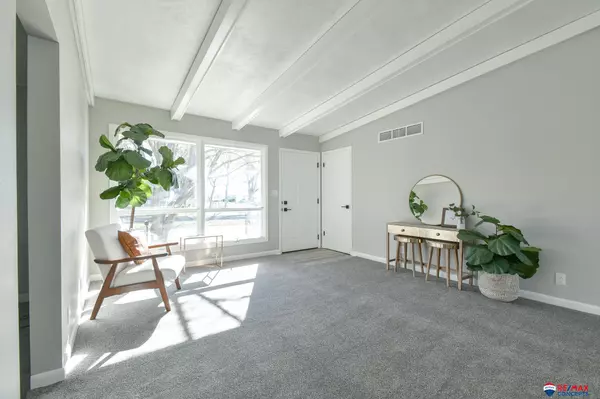$250,000
$250,000
For more information regarding the value of a property, please contact us for a free consultation.
1541 SW 9th Street Lincoln, NE 68522
4 Beds
3 Baths
1,980 SqFt
Key Details
Sold Price $250,000
Property Type Single Family Home
Sub Type Single Family Residence
Listing Status Sold
Purchase Type For Sale
Square Footage 1,980 sqft
Price per Sqft $126
Subdivision West Gate First Addition
MLS Listing ID 22406568
Sold Date 05/03/24
Style 1.0 Story/Ranch
Bedrooms 4
Construction Status Not New and NOT a Model
HOA Y/N No
Year Built 1965
Tax Year 2023
Lot Size 9,583 Sqft
Acres 0.22
Lot Dimensions 73'x130'
Property Description
Don't wait to schedule your showing! This 4+1 bed, 3 bath, ranch home sits on a corner lot with almost 2,000 finished sf. On the main, you'll find an open floor plan with vaulted ceilings flowing from the living room to the large dining area and kitchen. Step into another living space featuring a wood burning fireplace with gas start. Laundry is currently on the main floor with additional hook-ups available. In the daylight basement, there are two more bedrooms, storage/laundry, and an office. Don't forget the large fenced backyard which could easily accommodate a detached garage. Convenient location with quick access to downtown, shopping, schools, Hwy 77, and I-80. Call today!
Location
State NE
County Lancaster
Area Lancaster
Rooms
Family Room Wall/Wall Carpeting
Basement Daylight, Partial
Kitchen Luxury Vinyl Plank
Interior
Heating Forced Air
Cooling Central Air
Flooring Carpet, Concrete, Luxury Vinyl Plank
Fireplaces Number 1
Fireplaces Type Gas Log Lighter
Appliance Dryer, Range - Cooktop + Oven, Refrigerator, Washer
Heat Source Gas
Laundry Below Grade
Exterior
Exterior Feature Deck/Balcony, Storage Shed
Parking Features None
Fence Chain Link, Full
Utilities Available Electric, Natural Gas, Sewer, Water
Roof Type Composition
Building
Lot Description Corner Lot, In City, Public Sidewalk
Foundation Poured Concrete
Lot Size Range Up to 1/4 Acre.
Sewer Public Sewer, Public Water
Water Public Sewer, Public Water
Construction Status Not New and NOT a Model
Schools
Elementary Schools Lakeview
Middle Schools Park
High Schools Lincoln High
School District Lincoln Public Schools
Others
Tax ID 10-34-112-003-000
Ownership Fee Simple
Acceptable Financing VA
Listing Terms VA
Financing VA
Read Less
Want to know what your home might be worth? Contact us for a FREE valuation!

Our team is ready to help you sell your home for the highest possible price ASAP
Bought with SimpliCity Real Estate






