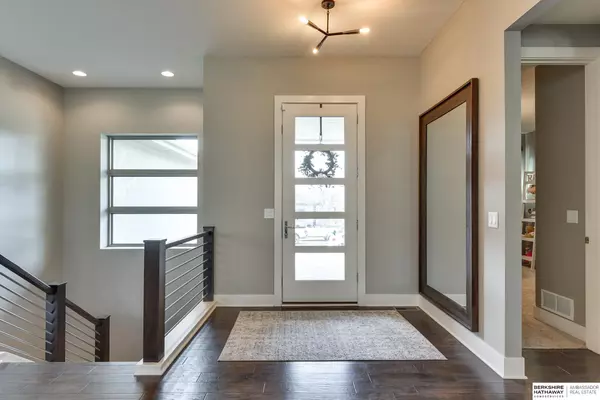$542,612
$535,000
1.4%For more information regarding the value of a property, please contact us for a free consultation.
17142 Bondesson Street Bennington, NE 68007
4 Beds
3 Baths
3,300 SqFt
Key Details
Sold Price $542,612
Property Type Single Family Home
Sub Type Single Family Residence
Listing Status Sold
Purchase Type For Sale
Square Footage 3,300 sqft
Price per Sqft $164
Subdivision Stratford Park
MLS Listing ID 22402374
Sold Date 03/28/24
Style 1.0 Story/Ranch
Bedrooms 4
Construction Status Not New and NOT a Model
HOA Fees $41/ann
HOA Y/N Yes
Year Built 2018
Annual Tax Amount $11,446
Tax Year 2023
Lot Size 10,454 Sqft
Acres 0.24
Lot Dimensions 42.62 X 33.4 X 136.01 X 76 X 135
Property Description
Welcome to Bennington with this modern home in Stratford Park! This south facing home is filled w/ high end finishes & elegant design. Step inside & you will find grand entryways, engineered hardwood & tile flooring throughout. The main floor hosts 3 beds and 2 baths. Relax in the primary suite with tray ceiling, recessed lighting, a fashionable chandelier, walk in tiled shower & custom makeup vanity. The chef's kitchen features quartz countertops, stainless steel appliances, and a large walk in pantry. Entertain in the spacious lower level w/ wet bar, bedroom, bathroom, flex space & plenty of storage. Upgrades include: landscaping w/ pavers, limestone, solar lighting, firepit, Regal Prince Oak Trees, & retaining wall. The main floor was professionally repainted and will hold up against fingerprints & smudging. Custom light fixtures & window coverings. The 3 stall w/ tandem heated garage has built ins and epoxy floors. The dishwasher was recently replaced.
Location
State NE
County Douglas
Area Douglas
Rooms
Family Room Wall/Wall Carpeting, 9'+ Ceiling
Basement Egress, Fully Finished
Kitchen 9'+ Ceiling, Engineered Wood
Interior
Interior Features Wetbar, 9'+ Ceiling, Ceiling Fan
Heating Forced Air
Cooling Central Air
Flooring Carpet, Engineered Wood
Fireplaces Number 1
Appliance Dishwasher, Disposal, Microwave, Range - Cooktop + Oven, Refrigerator, Water Softener
Heat Source Gas
Laundry Main Floor
Exterior
Exterior Feature Sprinkler System, Covered Patio
Parking Features Attached, Tandem
Garage Spaces 4.0
Fence Wood
Building
Foundation Poured Concrete
Lot Size Range Up to 1/4 Acre.
Sewer Public Sewer, Public Water
Water Public Sewer, Public Water
Construction Status Not New and NOT a Model
Schools
Elementary Schools Bennington
Middle Schools Bennington
High Schools Bennington
School District Bennington
Others
Tax ID 2247121404
Ownership Fee Simple
Acceptable Financing Conventional
Listing Terms Conventional
Financing Conventional
Read Less
Want to know what your home might be worth? Contact us for a FREE valuation!

Our team is ready to help you sell your home for the highest possible price ASAP
Bought with Better Homes and Gardens R.E.






