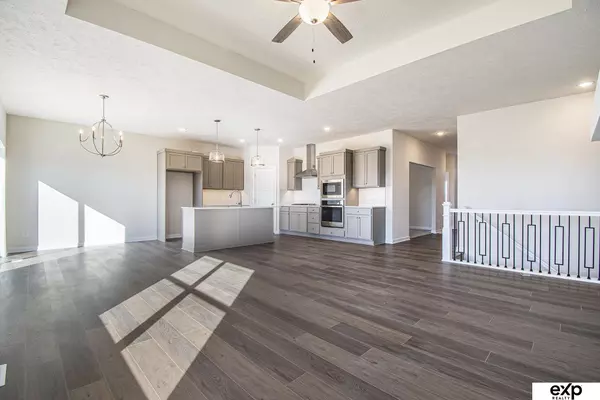$425,000
$425,000
For more information regarding the value of a property, please contact us for a free consultation.
21719 McClellan Drive Gretna, NE 68028
3 Beds
3 Baths
2,815 SqFt
Key Details
Sold Price $425,000
Property Type Single Family Home
Sub Type Villa/Patio Home
Listing Status Sold
Purchase Type For Sale
Square Footage 2,815 sqft
Price per Sqft $150
Subdivision Lincoln Ridge
MLS Listing ID 22403906
Sold Date 03/28/24
Style 1.0 Story/Ranch
Bedrooms 3
Construction Status Complete (Never Occ.)
HOA Fees $175/mo
HOA Y/N Yes
Year Built 2024
Annual Tax Amount $1,263
Tax Year 2022
Lot Size 7,535 Sqft
Acres 0.173
Lot Dimensions 58 x 130
Property Description
Get ready for a worry free lifestyle in Gretna's newest neighborhood, Lincoln Ridge! This Lennox Villa is the perfect planned home with 3 bedrooms, all with walk in closets, the primary has a ensuite bathroom with dual vanities and a zero entry tiled shower. The laundry has built in cabinets and the drop zone provides lots of storage and a bench to sit on. The large open floorplan has a kitchen with built in appliances and a large pantry. This home has a flex room that can be used as an office, bedroom, or dining room. Need more space to spread out? This home has a finished basement with a large rec room, additional 4th bedroom, and 3rd bath. All these villa homes offer lawn maintenance, sprinkler systems, snow removal, and trash services. These villas can offer zero entry and the option & a fenced yard! Gretna's strategic location between Lincoln and Omaha allows for endless options to shopping, dining, and seasonal entertainment. Call now for more information. Agent has equity.
Location
State NE
County Sarpy
Area Sarpy
Rooms
Basement Egress, Fully Finished
Kitchen 9'+ Ceiling, Luxury Vinyl Plank, Pantry
Interior
Interior Features 9'+ Ceiling, Cable Available, Ceiling Fan, Garage Door Opener, Pantry, Power Humidifier, Sump Pump
Heating Forced Air
Cooling Central Air
Flooring Carpet, Ceramic Tile, Luxury Vinyl Plank
Fireplaces Number 1
Fireplaces Type Direct-Vent Gas Fire
Appliance Dishwasher, Disposal, Microwave, Range - Cooktop + Oven
Heat Source Gas
Laundry Main Floor
Exterior
Exterior Feature Porch, Sprinkler System
Parking Features Attached
Garage Spaces 2.0
Fence None
Utilities Available Cable TV, Electric, Natural Gas, Sewer, Storm Sewer, Telephone, Water
Roof Type Composition
Building
Lot Description Curb and Gutter, Curb Cut, In Subdivision
Foundation Poured Concrete
Lot Size Range Up to 1/4 Acre.
Sewer Public Sewer, Public Water
Water Public Sewer, Public Water
Construction Status Complete (Never Occ.)
Schools
Elementary Schools Gretna
Middle Schools Gretna
High Schools Gretna
School District Gretna
Others
HOA Name Lincoln Ridge HOA
HOA Fee Include Common Area Maint.,Garbage Service,Lawn Care,Snow Removal
Tax ID 011612528
Ownership Fee Simple
Acceptable Financing VA
Listing Terms VA
Financing VA
Read Less
Want to know what your home might be worth? Contact us for a FREE valuation!

Our team is ready to help you sell your home for the highest possible price ASAP
Bought with Better Homes and Gardens R.E.






