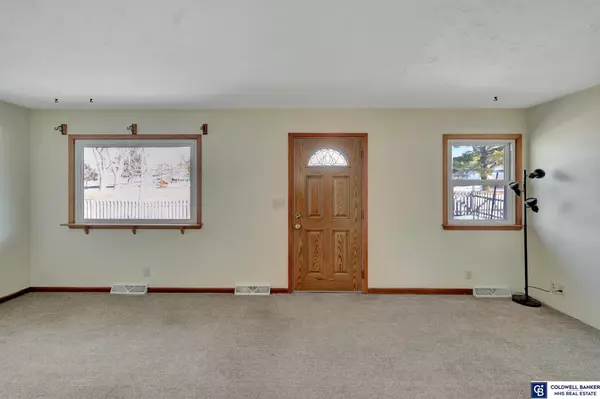$225,000
$219,900
2.3%For more information regarding the value of a property, please contact us for a free consultation.
1141 Judson Street Lincoln, NE 68521
2 Beds
2 Baths
1,290 SqFt
Key Details
Sold Price $225,000
Property Type Single Family Home
Sub Type Single Family Residence
Listing Status Sold
Purchase Type For Sale
Square Footage 1,290 sqft
Price per Sqft $174
Subdivision Lincoln Heights Addition
MLS Listing ID 22400864
Sold Date 03/15/24
Style 1.0 Story/Ranch
Bedrooms 2
Construction Status Not New and NOT a Model
HOA Y/N No
Year Built 1967
Annual Tax Amount $3,364
Tax Year 2022
Lot Size 9,147 Sqft
Acres 0.21
Lot Dimensions 135 x 67
Property Description
Calling all car enthusiasts, wood workers, DIY'ers, artists, hunters or anyone needing a little extra garage space - discover the home you have been dreaming about! This 2-bed, 2-bath gem includes a bonus room and a separate workshop/garage plus the one already attached to it. Nestled in a prime Lincoln location, it boasts a partially finished basement, triple-pane windows, and a rain garden for eco-friendly charm. Step outside to a fenced yard, enjoy the quiet park views across the street, and revel in the convenience of an attached garage and swift downtown access. Embrace the perfect blend of space and sustainability in your new home sweet home!
Location
State NE
County Lancaster
Area Lancaster
Rooms
Family Room Wall/Wall Carpeting
Basement Partially Finished
Kitchen Ceiling Fans, Dining Area, Luxury Vinyl Plank
Interior
Heating Forced Air
Cooling Central Air
Appliance Disposal, Dryer, Range - Cooktop + Oven, Refrigerator, Washer
Heat Source Gas
Laundry Below Grade
Exterior
Exterior Feature Enclosed Patio, Porch, Storage Shed
Parking Features Attached, Detached
Garage Spaces 2.0
Fence Chain Link, Wood
Utilities Available Electric, Natural Gas, Sewer, Water
Roof Type Composition
Building
Lot Description Corner Lot, In City, Level, Public Sidewalk
Foundation Poured Concrete
Lot Size Range Up to 1/4 Acre.
Sewer Public Sewer, Public Water
Water Public Sewer, Public Water
Construction Status Not New and NOT a Model
Schools
Elementary Schools Belmont
Middle Schools Goodrich
High Schools Lincoln North Star
School District Lincoln Public Schools
Others
Tax ID 11-11-440-006-000
Ownership Fee Simple
Acceptable Financing Conventional
Listing Terms Conventional
Financing Conventional
Read Less
Want to know what your home might be worth? Contact us for a FREE valuation!

Our team is ready to help you sell your home for the highest possible price ASAP
Bought with Coldwell Banker NHS R E






