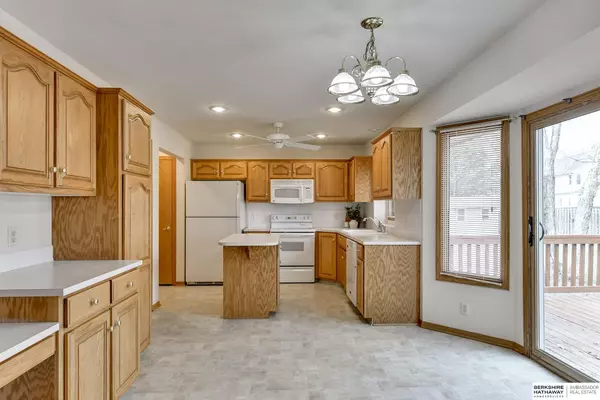$342,500
$330,000
3.8%For more information regarding the value of a property, please contact us for a free consultation.
2126 Betsy Avenue Papillion, NE 68133
3 Beds
2 Baths
1,744 SqFt
Key Details
Sold Price $342,500
Property Type Single Family Home
Sub Type Single Family Residence
Listing Status Sold
Purchase Type For Sale
Square Footage 1,744 sqft
Price per Sqft $196
Subdivision Eagle Ridge
MLS Listing ID 22402991
Sold Date 03/15/24
Style 1.0 Story/Ranch
Bedrooms 3
Construction Status Not New and NOT a Model
HOA Y/N No
Year Built 1998
Annual Tax Amount $8,258
Tax Year 2023
Lot Size 8,712 Sqft
Acres 0.2
Lot Dimensions 61.11 x 125 x 67.55 x 125
Property Description
METICULOUS ,ONE OWNER HOME, Pre-Inspected, Professionally Cleaned AND Ready!! Owner Pride shines thru in this lovely main level finish ranch home. Main level laundry, Gorgeous Soaring ceilings in your spacious Living room, gas fireplace & formal dining area; use for those special occasions or just a great flex space. Nice, Functional eat -in kitchen w/island, desk area and brand NEW sliding door to deck. Dual sinks, whirlpool and large walk -in closet in Primary, plus 2 addtl. beds and bath on main. Unfinished LL is a perfect blank canvas to finish and make it your own! Perfect level yard, mature landscaping, with NEW exterior paint & mulch and the Spring yard clean up is already complete! Roof & Gutter leaf guards 17'
Location
State NE
County Sarpy
Area Sarpy
Rooms
Basement Daylight, Unfinished
Kitchen Wood Floor
Interior
Interior Features Cable Available, 9'+ Ceiling, LL Daylight Windows, Whirlpool, Ceiling Fan, Formal Dining Room, Garage Door Opener, Pantry
Heating Forced Air
Cooling Central Air
Flooring Carpet, Vinyl, Wood
Fireplaces Number 1
Fireplaces Type Direct-Vent Gas Fire
Appliance Dishwasher, Disposal, Microwave, Oven - No Cooktop, Range - Cooktop + Oven, Refrigerator, Washer
Heat Source Gas
Laundry Main Floor
Exterior
Exterior Feature Porch, Deck/Balcony, Sprinkler System
Parking Features Attached
Garage Spaces 2.0
Fence Partial
Utilities Available Cable TV, Electric, Natural Gas, Sewer, Telephone, Water
Roof Type Composition
Building
Lot Description In City, In Subdivision, Level, Public Sidewalk
Foundation Concrete Block
Lot Size Range Up to 1/4 Acre.
Sewer Public Sewer, Public Water
Water Public Sewer, Public Water
Construction Status Not New and NOT a Model
Schools
Elementary Schools Rumsey Station
Middle Schools La Vista
High Schools Papillion-La Vista
School District Papillion-La Vista
Others
Tax ID 011348747
Ownership Fee Simple
Acceptable Financing VA
Listing Terms VA
Financing VA
Read Less
Want to know what your home might be worth? Contact us for a FREE valuation!

Our team is ready to help you sell your home for the highest possible price ASAP
Bought with Better Homes and Gardens R.E.






