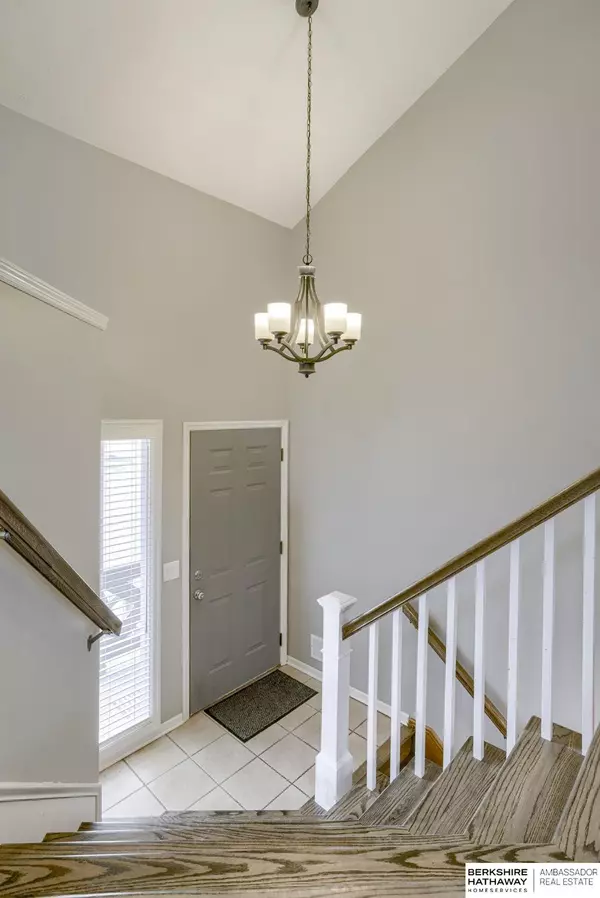$290,000
$290,000
For more information regarding the value of a property, please contact us for a free consultation.
908 Sheridan Street Fremont, NE 68025
3 Beds
3 Baths
1,689 SqFt
Key Details
Sold Price $290,000
Property Type Single Family Home
Sub Type Single Family Residence
Listing Status Sold
Purchase Type For Sale
Square Footage 1,689 sqft
Price per Sqft $171
Subdivision Deerfield
MLS Listing ID 22402559
Sold Date 03/07/24
Style Split Entry
Bedrooms 3
Construction Status Not New and NOT a Model
HOA Fees $21/ann
HOA Y/N Yes
Year Built 1996
Annual Tax Amount $3,635
Tax Year 2023
Lot Size 0.300 Acres
Acres 0.3
Lot Dimensions .3 Acres
Property Description
This beautiful, updated home has so much to offer. Vaulted ceilings open up the living and dining area, making it perfect for entertaining. The kitchen has been updated with granite countertops, stainless steel appliances and tiled backsplash. Down the hallway, you find a completely updated hall bath with farmhouse accents, two spare bedrooms, and double doors that lead into the primary suite! The primary suite features a tiered ceiling, walk in closet and and updated attached bathroom. Downstairs is a nice sized family room with walkout access to a covered patio and large fully fenced yard. New water heated 2020, AC 2020, Roof 2019. This home is located in the wonderful community of Deerfield. Enjoy walking trails, fishing, swimming or playing at the park. AMA
Location
State NE
County Dodge
Area Dodge
Rooms
Basement Fully Finished, Walkout
Kitchen Ceramic Tile Floor
Interior
Interior Features 9'+ Ceiling
Heating Forced Air
Cooling Central Air
Flooring Ceramic Tile, Laminate, Wood
Appliance Dishwasher, Disposal, Dryer, Microwave, Range - Cooktop + Oven, Refrigerator, Washer
Heat Source Gas
Laundry Below Grade
Exterior
Exterior Feature Porch, Patio, Deck/Balcony, Storage Shed, Sprinkler System
Garage Attached
Garage Spaces 2.0
Fence Chain Link, Wood
Utilities Available Electric, Water
Roof Type Composition
Building
Lot Description Common Area, In City, In Subdivision, Public Sidewalk
Foundation Poured Concrete
Lot Size Range Over 1/4 up to 1/2 Acre
Sewer Public Sewer, Public Water
Water Public Sewer, Public Water
Construction Status Not New and NOT a Model
Schools
Elementary Schools Howard
Middle Schools Fremont
High Schools Fremont
School District Fremont
Others
Tax ID 270018046
Ownership Fee Simple
Acceptable Financing Conventional
Listing Terms Conventional
Financing Conventional
Read Less
Want to know what your home might be worth? Contact us for a FREE valuation!

Our team is ready to help you sell your home for the highest possible price ASAP
Bought with BHHS Ambassador Real Estate







