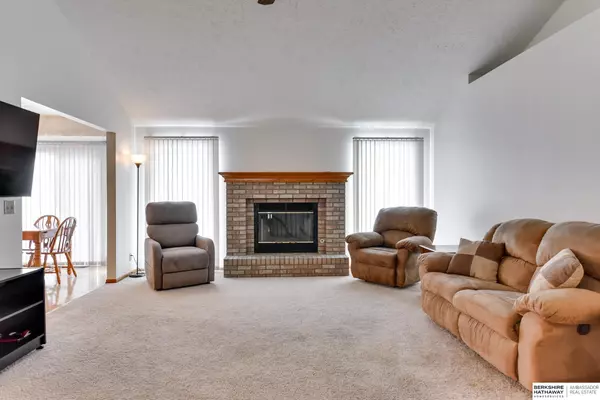$355,000
$350,000
1.4%For more information regarding the value of a property, please contact us for a free consultation.
303 Fleetwood Drive Papillion, NE 68133
3 Beds
3 Baths
2,784 SqFt
Key Details
Sold Price $355,000
Property Type Single Family Home
Sub Type Single Family Residence
Listing Status Sold
Purchase Type For Sale
Square Footage 2,784 sqft
Price per Sqft $127
Subdivision Eagle Ridge
MLS Listing ID 22401955
Sold Date 02/29/24
Style 1.0 Story/Ranch
Bedrooms 3
Construction Status Not New and NOT a Model
HOA Y/N No
Year Built 1995
Annual Tax Amount $2,440
Tax Year 2023
Lot Size 8,276 Sqft
Acres 0.19
Lot Dimensions 70x120
Property Description
Remarkable Ranch Style home on walk out lot w/ finished LL family room. You will be greeted with a cathedral ceiling in the great room with a cozy fireplace. The kitchen includes an abundance of cabinetry, Pantry, island/snack bar and the Laundry room conveniently located off the kitchen. All appliances stay including the washer and dryer. There is a flex room on the main level that can be a dining room or office in addition to the 3 bedrooms. The finished Lower level family room is bright and spacious plush there is room for an expansion if one would choose to. This home has been very well cared for over the years and is super clean! Low Tax levy 1.9!
Location
State NE
County Sarpy
Area Sarpy
Rooms
Family Room Wood Floor
Basement Partially Finished, Walkout
Kitchen Pantry, Balcony/Deck, Engineered Wood
Interior
Interior Features Garage Door Opener, Pantry
Heating Forced Air
Cooling Central Air
Flooring Carpet, Engineered Wood, Vinyl
Fireplaces Number 1
Fireplaces Type Gas Log
Appliance Dishwasher, Disposal, Dryer, Microwave, Range - Cooktop + Oven, Refrigerator, Washer
Heat Source Gas
Laundry Main Floor
Exterior
Exterior Feature Porch, Deck/Balcony, Storage Shed
Parking Features Attached
Garage Spaces 2.0
Fence None
Building
Foundation Poured Concrete
Lot Size Range Up to 1/4 Acre.
Sewer Public Sewer, Public Water
Water Public Sewer, Public Water
Construction Status Not New and NOT a Model
Schools
Elementary Schools Rumsey Station
Middle Schools La Vista
High Schools Papillion-La Vista
School District Papillion-La Vista
Others
Tax ID 011255935
Ownership Fee Simple
Acceptable Financing Conventional
Listing Terms Conventional
Financing Conventional
Read Less
Want to know what your home might be worth? Contact us for a FREE valuation!

Our team is ready to help you sell your home for the highest possible price ASAP
Bought with NextHome Signature Real Estate






