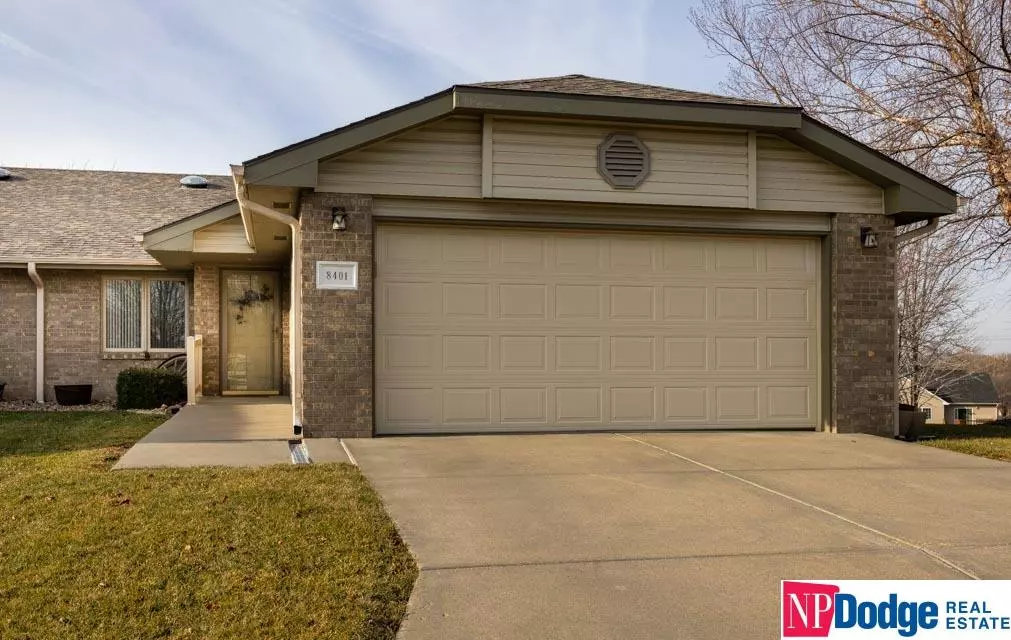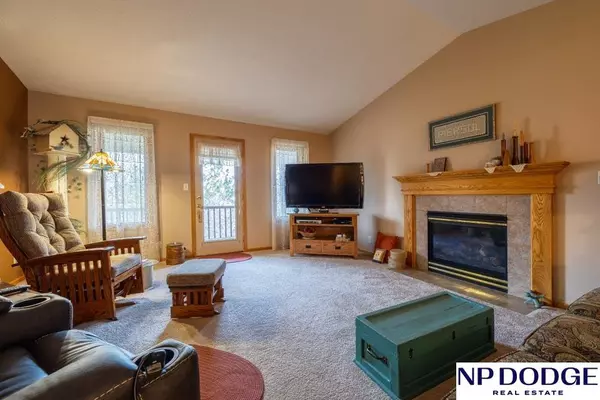$339,900
$339,900
For more information regarding the value of a property, please contact us for a free consultation.
8401 Peregrine Court Lincoln, NE 68505
3 Beds
3 Baths
2,125 SqFt
Key Details
Sold Price $339,900
Property Type Townhouse
Sub Type Townhouse
Listing Status Sold
Purchase Type For Sale
Square Footage 2,125 sqft
Price per Sqft $159
Subdivision Eagle Crest/ Morning Glory
MLS Listing ID 22329036
Sold Date 02/26/24
Style 1.0 Story/Ranch
Bedrooms 3
Construction Status Not New and NOT a Model
HOA Fees $180/qua
HOA Y/N Yes
Year Built 2002
Annual Tax Amount $4,924
Tax Year 2023
Lot Size 0.340 Acres
Acres 0.34
Lot Dimensions 152.5x152.94x39.98x178.84
Property Description
FABULOUS… I know, we hear that word all the time, however if you are in the market for a Very Very nice 3 bedroom, 3 bath walkout Townhome, in a cul-de-sac, here you go. This home has 2 bedrooms, 2 baths & laundry room up. The large primary bedroom has a his & her walk-in closets, ¾ bath with washer/dryer right outside the door. The kitchen has a large sit-up island, or work area and opens up to the formal dining/living room with direct vent fireplace. Off the living room is a very nice covered deck, which sits above a very nice patio. The lower-level family room is also open to the patio. This lower level includes the 3rd bedroom & bath, plus two large storage areas of which one could easily be a workout area. Outside, you have nearly ¼ acre of space to enjoy.
Location
State NE
County Lancaster
Area Lancaster
Rooms
Family Room Wall/Wall Carpeting
Basement Walkout
Kitchen Engineered Wood
Interior
Interior Features 9'+ Ceiling, Cable Available, Ceiling Fan, Drain Tile, Exercise Room, Formal Dining Room, Garage Door Opener, LL Daylight Windows, Pantry, Power Humidifier, Skylight, Sump Pump
Heating Forced Air
Cooling Central Air
Flooring Carpet, Concrete, Engineered Wood, Vinyl
Fireplaces Number 1
Fireplaces Type Direct-Vent Gas Fire
Appliance Dishwasher, Disposal, Dryer, Icemaker, Microwave, Range - Cooktop + Oven, Refrigerator, Washer
Heat Source Gas
Laundry Main Floor
Exterior
Exterior Feature Covered Deck, Drain Tile, Patio, Porch, Sprinkler System, Zero Step Entry
Parking Features Attached
Garage Spaces 2.0
Fence None
Utilities Available Cable TV, Electric, Natural Gas, Sewer, Storm Sewer, Water
Roof Type Composition
Building
Lot Description Common Area, Cul-De-Sac, Curb and Gutter, Curb Cut, In City, In Subdivision, Irregular, Level, Paved Road, Public Sidewalk, Sloping
Foundation Poured Concrete
Lot Size Range Over 1/4 up to 1/2 Acre
Sewer Public Sewer, Public Water
Water Public Sewer, Public Water
Construction Status Not New and NOT a Model
Schools
Elementary Schools Robinson
Middle Schools Culler
High Schools Lincoln East
School District Lincoln Public Schools
Others
HOA Name Eagle Crest
HOA Fee Include Garbage Service,Insurance,Lawn Care,Snow Removal
Tax ID 17-23-115-026-000
Ownership Fee Simple
Acceptable Financing Conventional
Listing Terms Conventional
Financing Conventional
Read Less
Want to know what your home might be worth? Contact us for a FREE valuation!

Our team is ready to help you sell your home for the highest possible price ASAP
Bought with NP Dodge RE Sales Inc Lincoln






